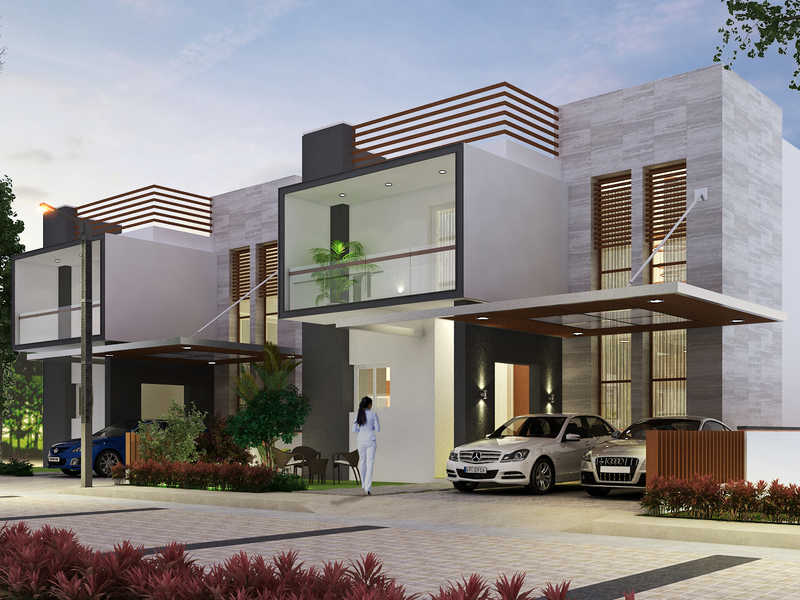By: M1 Homes in Seegehalli




Change your area measurement
MASTER PLAN
STRUCTURE MASONRY & FINISHES
RCC-framed structure with Masonry partitions, 100mm thick internal walls in solid cement block
masonry with trowel finished plaster
200mm thick internal walls in solid cement block masonry with 2 coats of smooth plaster
Internal wall paint – POP Punning Putty acrylic emulsion paint
External wall paint – Exterior emulsion
Paint on steel railings – Zinc-chromate and synthetic enamel paint
FLOORING
Natural stone or engineered marble in the verandah and entrance foyerHigh
Italian marble of the highest grade in the living, dining, drawing and family rooms
Engineered wood in the master bedroom
Premium vitrified tiles in the other rooms: kid’s bedroom, guest bedroom and kitchen
Staircase – superior quality granite treads & risers
Matte finished vitrified tiles in the indoor utility/store and outdoor utility yard
Ceramic tiles in the maid’s room and bath
Interlocking cement configured tilesin the car port
DOORS
Main door with Teak wood frames & Teak wood shutter
Solid core flush doors with veneer finish and solid wood frame
High-quality hardware of stainless steel/brass finish
WINDOWS
UPVC sliding windows
Automated louvers on windows for privacy
KITCHEN
Superior quality granite platform with Dado above granite platform
Premium vitrified tile for flooring
Provision for water purifier and dish washer in the kitchen ( Frankie-2 base)
Dedicated space for stacking gas cylinder ( in the utility area)
TOILETS
Matte finished vitrified tile flooring in the master/kids bath, guest/lounge toilet & Powder room
Premium wall tile dado upto door height
Marble/granite sill counters & mirrors above white wash basin
Toilet fittings with hot & cold water mixers in wash basin & shower of Kohler or equivalent make
Shower cubicle/bath tub in master bedroom toilet, bath tub in kids bath
Imported EWC with health faucet and wash basin of Kohler or equivalent
Towel rings, towel track, soap dish, toilet paper holder – Kohler or equivalent
PLUMBING
All water supply lines in CPVC pipes & waste water lines in SWR pipes
Corrosion resistant plumbing system
PVC drainage & storm water pipes
POWER SUPPLY, ELECTRICAL AND COMMUNICATIONS SYSTEMS
Wiring – Finolex or equivalent make
Earthing – ELCB and MCB of suitable capacity
Switches – Modular switches & concealed points for power, lighting & fans of Schneider/Legrand brand
Connected power load – 15-20 KVA, depending on residence type
Back up power – 100% DG backup for common areas and individual residences
TV & telephone points – In the living/dining/family/media rooms and all bedrooms
Wireless internet – the entire gated community shall have a dedicated WI-Fi hot spot
Intercom facility from all villas to the security cabin at the main entrance
TELEVISION
Internal wiring for cable or DTH TV in all rooms
HOME AUTOMATION
State-of-the art, smartphone-enabled home automation system
Personal elevator
Location Advantages:. The M1 Aureus is strategically located with close proximity to schools, colleges, hospitals, shopping malls, grocery stores, restaurants, recreational centres etc. The complete address of M1 Aureus is Opposite Mahaveer Amaze, Chaitanya Ananya, Seegehalli, Bangalore, Karnataka, INDIA..
Construction and Availability Status:. M1 Aureus is currently completed project. For more details, you can also go through updated photo galleries, floor plans, latest offers, street videos, construction videos, reviews and locality info for better understanding of the project. Also, It provides easy connectivity to all other major parts of the city, Bangalore.
Units and interiors:. The multi-storied project offers an array of 3 BHK and 5 BHK Villas. M1 Aureus comprises of dedicated wardrobe niches in every room, branded bathroom fittings, space efficient kitchen and a large living space. The dimensions of area included in this property vary from 2550- 4850 square feet each. The interiors are beautifully crafted with all modern and trendy fittings which give these Villas, a contemporary look.
M1 Aureus is located in Bangalore and comprises of thoughtfully built Residential Villas. The project is located at a prime address in the prime location of Seegehalli.
Builder Information:. This builder group has earned its name and fame because of timely delivery of world class Residential Villas and quality of material used according to the demands of the customers.
Comforts and Amenities:.
Off NH 207, Shankanipura, Hoskote, Bangalore-562114, Karnataka, INDIA.
The project is located in Opposite Mahaveer Amaze, Chaitanya Ananya, Seegehalli, Bangalore, Karnataka, INDIA.
Villa sizes in the project range from 2550 sqft to 4850 sqft.
Yes. M1 Aureus is RERA registered with id PRM/KA/RERA/1251/446/PR/171031/001660 (RERA)
The area of 3 BHK units in the project is 2550 sqft
The project is spread over an area of 4.00 Acres.
Price of 3 BHK unit in the project is Rs. 1.99 Crs