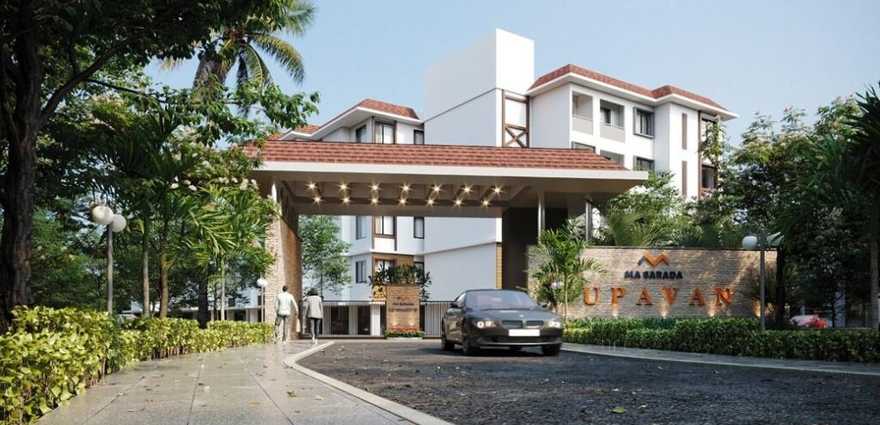By: Ma Sarada Constructions in Anekal

Change your area measurement
STRUCTURE
WALL FINISH
FLOORING
KITCHEN
BATHROOM
BATHROOM DOORS
BEDROOM DOORS
WINDOWS
ENTRANCE DOOR
ELECTRICAL FITTINGS
OTHERS
EXTERNAL FEATURES
Ma Upavan Phase 2 : A Premier Residential Project on Anekal, Bangalore.
Looking for a luxury home in Bangalore? Ma Upavan Phase 2 , situated off Anekal, is a landmark residential project offering modern living spaces with eco-friendly features. Spread across 1.47 acres , this development offers 72 units, including 2 BHK and 3 BHK Apartments.
Key Highlights of Ma Upavan Phase 2 .
• Prime Location: Nestled behind Wipro SEZ, just off Anekal, Ma Upavan Phase 2 is strategically located, offering easy connectivity to major IT hubs.
• Eco-Friendly Design: Recognized as the Best Eco-Friendly Sustainable Project by Times Business 2024, Ma Upavan Phase 2 emphasizes sustainability with features like natural ventilation, eco-friendly roofing, and electric vehicle charging stations.
• World-Class Amenities: 24Hrs Water Supply, Amphitheater, Badminton Court, Banquet Hall, CCTV Cameras, Compound, Covered Car Parking, Earthquake Resistant, Entrance Gate With Security Cabin, Fire Safety, Gated Community, Gazebo, Gym, Indoor Games, Intercom, Lift, Lounge, Play Area, Rain Water Harvesting, Sand Pit, Security Personnel, Swimming Pool, Table Tennis, Toddlers Pool, Visitor Parking, Multipurpose Hall, EV Charging Point, 24Hrs Backup Electricity for Common Areas, Sewage Treatment Plant and Yoga Deck.
Why Choose Ma Upavan Phase 2 ?.
Seamless Connectivity Ma Upavan Phase 2 provides excellent road connectivity to key areas of Bangalore, With upcoming metro lines, commuting will become even more convenient. Residents are just a short drive from essential amenities, making day-to-day life hassle-free.
Luxurious, Sustainable, and Convenient Living .
Ma Upavan Phase 2 redefines luxury living by combining eco-friendly features with high-end amenities in a prime location. Whether you’re a working professional seeking proximity to IT hubs or a family looking for a spacious, serene home, this project has it all.
Visit Ma Upavan Phase 2 Today! Find your dream home at Sy 7/11 and 7/12, Anekal, Bangalore, Karnataka, INDIA.. Experience the perfect blend of luxury, sustainability, and connectivity.
#4/18, Manjunatha Nilaya,1st Floor, 4th Cross, 5th B Main, Madivala, Bangalore-560068, Karnataka, INDIA.
The project is located in Sy 7/11 and 7/12, Anekal, Bangalore, Karnataka, INDIA.
Apartment sizes in the project range from 1539 sqft to 1650 sqft.
Yes. Ma Upavan Phase 2 is RERA registered with id PRM/KA/RERA/1251/308/PR/060324/006683 (RERA)
The area of 2 BHK units in the project is 1539 sqft
The project is spread over an area of 1.47 Acres.
Price of 3 BHK unit in the project is Rs. 1.07 Crs