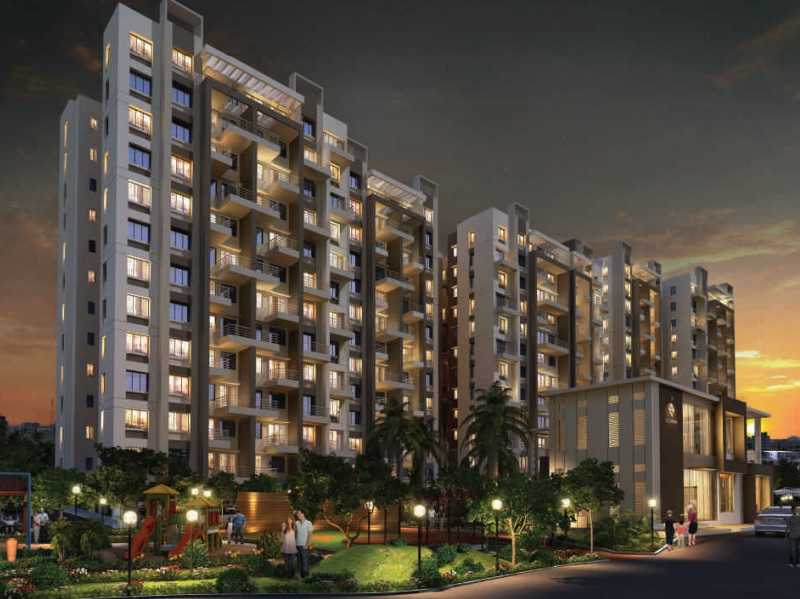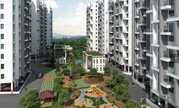By: Maa Sankalp Buildcon in Yewalewadi


Change your area measurement
MASTER PLAN
STRUCTURE:
FOYER / ENTRANCE:
LIVING / DINING:
BEDROOMS:
KITCHEN:
TOILETS:
BALCONIES / UTILITIES:
SERVANT’S ROOM:
SERVANT’S TOILET:
COMMON AREA LOBBY:
FIRE EXIT STARICASE:
LIFTS:
PLUMBING & SANITARY:
ELECTRICAL WORKS:
LANDSCAPE:
DOORS & WINDOWS MAIN / BEDROOM / TOILET DOORS:
WINDOWS / VENTILATORS:
Maa Sankalp Sai Dwarika: Premium Living at Yewalewadi, Pune.
Prime Location & Connectivity.
Situated on Yewalewadi, Maa Sankalp Sai Dwarika enjoys excellent access other prominent areas of the city. The strategic location makes it an attractive choice for both homeowners and investors, offering easy access to major IT hubs, educational institutions, healthcare facilities, and entertainment centers.
Project Highlights and Amenities.
This project, spread over 4.40 acres, is developed by the renowned Maa Sankalp Buildcon. The 374 premium units are thoughtfully designed, combining spacious living with modern architecture. Homebuyers can choose from 1 BHK, 1.5 BHK, 2 BHK and 3 BHK luxury Apartments, ranging from 603 sq. ft. to 1390 sq. ft., all equipped with world-class amenities:.
Modern Living at Its Best.
Whether you're looking to settle down or make a smart investment, Maa Sankalp Sai Dwarika offers unparalleled luxury and convenience. The project, launched in Aug-2017, is currently completed with an expected completion date in Dec-2024. Each apartment is designed with attention to detail, providing well-ventilated balconies and high-quality fittings.
Floor Plans & Configurations.
Project that includes dimensions such as 603 sq. ft., 1390 sq. ft., and more. These floor plans offer spacious living areas, modern kitchens, and luxurious bathrooms to match your lifestyle.
For a detailed overview, you can download the Maa Sankalp Sai Dwarika brochure from our website. Simply fill out your details to get an in-depth look at the project, its amenities, and floor plans. Why Choose Maa Sankalp Sai Dwarika?.
• Renowned developer with a track record of quality projects.
• Well-connected to major business hubs and infrastructure.
• Spacious, modern apartments that cater to upscale living.
Schedule a Site Visit.
If you’re interested in learning more or viewing the property firsthand, visit Maa Sankalp Sai Dwarika at Yewalewadi, Pune, Maharashtra, INDIA.. Experience modern living in the heart of Pune.
Overview
Yewalewadi is a residential suburb situated in the south-eastern parts of Pune city. This locality is among 11 new villages which have been recently added to Pune Municipal Corporation (PMC). It is one of the hottest destination for investing in land/plot. Now, this locality comes under the jurisdiction of Pune Municipal Corporation. Undri, Pisoli, Handewadi, Katraj, Ambegaon BK, Kondhwa, Narhe, Dhayari are some of the important localities situated close to Yewalewadi. It is well-connected to the other parts of the Pune city and a part of the upcoming Ring Road in Pune. Saswad-Bopdev-Pune Road and Kamthe Nagar Road are its internal road which further has its access to NH 65. Yewalewadi’s strong road transport makes up for most of its traveling easy and quick. Pune is located at a distance of 12.9 km via Gangadham - Shatrunjay Road. It is well connected with Undri, an important hub of Central Pune that connects various key localities through interstate highway and expressway. Some of the key residential projects in Yewalewadi are Sanraj Antara Apartment, Ceratec Avika A Wing, Indraprastha Apartment, Mittal Sun Exotica among others.
Connectivity & Transit Points
Some of the major roads that run through Yewalewadi include the Mumbai-Hyderabad Highway, Kondhwa road and Solapur road. The Katraj-Kondhwa-Phursungi-Solapur highway is also being widened.
Yewalewadi Road is the important road which has its direct access with Katraj-Hadapsar Bypass Road.
It also enjoys excellent connectivity to Pune International Airport which is located about 24.3 km via Ghorpadi Road.
Saswad Road, Pune Junction, Ghorpuri, Shivaji Nagar are its nearby railway stations. However, Pune Junction railway station is the major and the nearest railway station to Yewalewadi, located at a distance of 12 km via Kondhwa Road.
Factors for past growth
The area has lush greenery surroundings which is one of the major reason why demand for residential properties in this area has increased. Employees of nearby companies such as TCS, IBM, Honeywell, and Accenture has seen the advantages of living in Yewalewadi.
Its proximity to Pune International Airport, Pune Junction along with major IT Parks such as Pune IT Park, IT parks of Aundh, Teerth Technospace, Pune IT Park, International Tech Park Of India, Navale IT Park, The Cerebrum IT Park B2, Weikfield IT iNFO Park have been a plus point for Yewalewadi, driving residential demand and consistent rental yield for the locality. A fair number of workforce work in nearby IT Hubs, wanted to have their residences close to their workplace. Thus, driving residential demand and consistent rental yield. In the recent past, 2 BHK flats for rent have get momentum in Yewalewadi.
Factors for future growth
As per the new development plan by Pune Municipal Corporation (PMC), new crematorium and cemetery, reservation for a primary school, market as well as garden, and a special 18-meter wide road to join the Ring Road has been proposed. Apart from that development of the Ring road and the widening of the Katraj-Kondhwa-Phursungi-Solapur highway will surely drive the rental demand in the locality as well as reduce the travel time for the residents of Yewalewadi in the year to come.
Proposed & Planned Infra
Proposed Ring Road development plans by PMRDA.
Widening of the Katraj-Kondhwa-Phursungi-Solapur Highway.
Proposed special 18-meter wide road to join the Ring Road.
Infra Development (Social & Physical)
Yewalewadi offers very good social infrastructure to its residents. Some of the reputed schools in Yewalewadi include Vidyashilp Public School, Sinhgad School of Business, Sinhgad Nursery School, MSB Educational Institute, Sarhad School, Little Millennium, Sinhgad City School, M J Phule School.
Healthcare facility is also good in the locality. Some of the leading hospitals in Yewalewadi include the Serene Hospital, Columbia Asia Hospital Pune, Dhanwantari Hospital, Jehangir Hospital, Sahyadri Super Speciality Hospital Nagar Road, Ruby Hall Clinic, Aditya Birla Memorial Hospital to name a few.
The shopping needs of the residents of Yewalewadi are catered to by malls such as Dorabjee’s Mall and Crystal Square. It also houses retail outlets of famous national and international brands such as Balaji Retail Outlets, Bata, India Retail Outlet, Sai Retail Outlet, Myjio Store, Reliance Digital Xpress among others.
S.No. 40/1, Yewalewadi, Pune, Maharashtra, INDIA
Projects in Pune
Completed Projects |The project is located in Yewalewadi, Pune, Maharashtra, INDIA.
Apartment sizes in the project range from 603 sqft to 1390 sqft.
Yes. Maa Sankalp Sai Dwarika is RERA registered with id P52100009316, P52100004883, P52100011408, P52100003592 (RERA)
The area of 2 BHK apartments ranges from 819 sqft to 1057 sqft.
The project is spread over an area of 4.40 Acres.
The price of 3 BHK units in the project ranges from Rs. 62.56 Lakhs to Rs. 63.94 Lakhs.