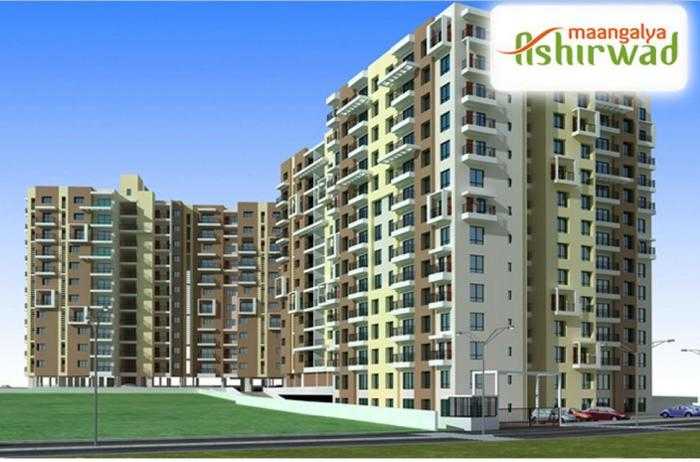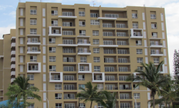

Change your area measurement
MASTER PLAN
Structure :
Earthquake-resistant RCC frame structure
Concrete Block masonry
Elegant Lobbies in all Floors
All internal walls are smoothly plastered with lime rendering
Ceiling cornices in living, dining.
Flooring :
Living / Dining : Vitrified Tiles (3' x 3')
Bed rooms : Vitrified Tiles (2' x 2')
Toilets : Ceramic Tiles (1' x 1')
Kitchen : Vitrified Tiles (2' x 2')
Utility : Ceramic Tiles (2' x 2')
Balcony : Ceramic Tiles (2' x 2')
Ground floor lobby area - Combination of Marble (Indian/Imported) and granite
Staircase - Combination of Kota / Granite/ Marble for treads/risers
Toilets :
Ceramic glazed tiles dado up to ceiling (18" x 12")
Parryware / Hindustan / Cera Sanitaryware / Jaquar CP Fittings
Du pont counter tops & wall mounted EWCs
Flush valves and Wash Basins
Health faucet
Concealed master control cock in each toilet
Water Supply :
Bore - well water supplemented with rain water harvesting
Treated Water for Toilet flushing & Landscaping through dual piping system
Adequate capacity underground sump & Overhead Tank to ensure continuous supply
Pressurized water supply for all floors
Doors :
Main Door - Teak Wood Frame & Deep Moulded Wood Panel Doors with Melamine Polish on both sides and necessary premium quality Brass Hardware
Bedroom & Balcony doors are Teakwood Masonite Veneered flush doors and with premium quality Hardware
Water proof treated Toilet Doors
Ventilator for toilets with Louvers & Glass
All windows shall be UPVC with necessary Hardware
Kitchen :
Black granite platform
2' dado above platform in ceramic glazed tiles
Single bowl stainless steel sink with drain board in kitchen & utility
Provision for Aqua guard point in kitchen
Electrical & Plumbing provision for Washing machine / Dishwasher / Dryer in utility area
Copper piping from Utility to Kitchen for gas connection
Painting :
Interior : Premium quality plastic emulsion
Enamel Painting for M.S. Grill / Door shutters/ Railings
Exterior : Apex/ Textured painting
Electrical :
Elegant modular electrical switches - anchor roma / equivalent
One earth leakage circuit breaker (ELCB) for each apartment
One Miniature Circuit Breaker (MCB) for each room provided at the main Distribution Box in each flat
TV /Telephone points in all rooms
Concealed copper wiring
Provision for A/ C in all bedrooms / living & dining room
5 KWS power for 2 BHK Flats
10 KWS power for 3 BHK Flats
Lift :
2 Nos Elegantly designed fully automatic lifts of different sizes for Passenger & Service use/movement in each Block
Cable TV :
Cable TV network / broadband connectivity
Maangalya Ashirwad : A Premier Residential Project on Bannerghatta Road, Bangalore.
Looking for a luxury home in Bangalore? Maangalya Ashirwad , situated off Bannerghatta Road, is a landmark residential project offering modern living spaces with eco-friendly features. Spread across 5.44 acres , this development offers 88 units, including 2 BHK, 3 BHK and 4 BHK Apartments.
Key Highlights of Maangalya Ashirwad .
• Prime Location: Nestled behind Wipro SEZ, just off Bannerghatta Road, Maangalya Ashirwad is strategically located, offering easy connectivity to major IT hubs.
• Eco-Friendly Design: Recognized as the Best Eco-Friendly Sustainable Project by Times Business 2024, Maangalya Ashirwad emphasizes sustainability with features like natural ventilation, eco-friendly roofing, and electric vehicle charging stations.
• World-Class Amenities: 24Hrs Backup Electricity, Badminton Court, Basket Ball Court, Club House, Covered Car Parking, Gym, Health Facilities, Indoor Games, Intercom, Landscaped Garden, Library, Play Area, Pucca Road, Security Personnel, Swimming Pool, Tennis Court and Wifi Connection.
Why Choose Maangalya Ashirwad ?.
Seamless Connectivity Maangalya Ashirwad provides excellent road connectivity to key areas of Bangalore, With upcoming metro lines, commuting will become even more convenient. Residents are just a short drive from essential amenities, making day-to-day life hassle-free.
Luxurious, Sustainable, and Convenient Living .
Maangalya Ashirwad redefines luxury living by combining eco-friendly features with high-end amenities in a prime location. Whether you’re a working professional seeking proximity to IT hubs or a family looking for a spacious, serene home, this project has it all.
Visit Maangalya Ashirwad Today! Find your dream home at Bannerghatta Road, Bangalore, Karnataka, INDIA.. Experience the perfect blend of luxury, sustainability, and connectivity.
Kedia Arcade, 92 Infantry Road, Bangalore, Pin Code - 560001, Karnataka, India
Projects in Bangalore
Completed Projects |The project is located in Bannerghatta Road, Bangalore, Karnataka, INDIA.
Apartment sizes in the project range from 1444 sqft to 3945 sqft.
The area of 4 BHK units in the project is 3945 sqft
The project is spread over an area of 5.44 Acres.
Price of 3 BHK unit in the project is Rs. 97.01 Lakhs