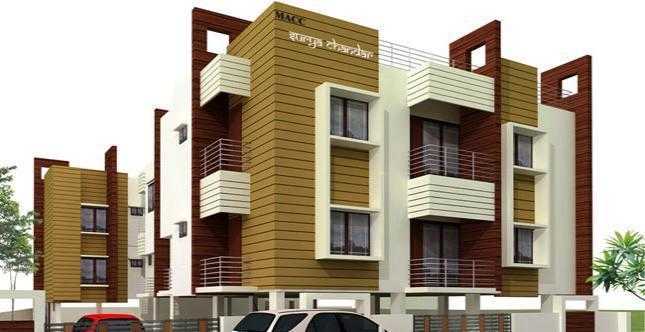By: MACC Developers in Iyyappanthangal

Change your area measurement
Foundation:
Framed structure,with M25 grade concrete for all RCC.
Super Structure:
Brick Wall: All external wall 9"thick Internal and partition walls 4.5”thick.
Flooring:
All rooms 2 x 2 Vitrified Tiled Flooring.
All Toilets will have anti-skid Tiles & 7’00’Glazed tiles for walls. Wall Tiles subject to availability of Design and colour.
Kitchen:
Polished Black granite counter top with 2'6’"height.Ceramic tiles on the walls for 2’00’’height .Single bowl stainless steel sink.
Painting:
All the internal walls will be painted with emulsion and External walls will be painted with Exterior emulsion.
Staircase:
Staircase flooring with Kotah stone or equivalent to that (Promoter Choice).Hand railing With MS decorative rail with MS Balustrade.
Joineries:
Main Entrance Door Frame: Teak Wood.
Shutters: Teak wood paneled door / Moulded doors with polish finish.
All other internal doors Double Side laminated wooden doors with frame.
Toilet doors : Double Side laminated wooden doors with frame / PVC doors.
Windows: Frame - UPVC frames and Shutters, Glass with M.S.grill synthetic enamel paint finish.
Sanitary & Fittings:
Indian / European closets of Parry ware or equivalent Make.
Water Tank:
Common water tank for all the apartments with Internal partition for drinking and flush water.
Electrical Wirings:
3 phase supply MCB (Standard)type distribution, board, house wiring cables(Orbit) or equivalent Concealed copper wiring.
Wall Tiles:
Brand : Face or Equivalent Design : Subject to availability.
All switches will have modular type Anchor Roma or equivalent. 25 amps plug & socket provision for the A/C drains points. Sufficient and adequate electrical points will be provided for fans, lights, A/C units ,geycer points, washing machine, mixie & grinders. ( Any Additional point to be provided, charges will be extra).
Storage:
Kitchen: Sufficient storage will be provided under the Kitchen Top.
Bedroom: Guest bedroom, Master bedroom will have wardrobe Provision Only.
Payment Plan:
| Payment Schedule for Block A & B - Stilt Plus 2 Floor Structure | ||
| Sl.No. | Stage of Construction | % Amt to be paid |
| 1 | At the time of signing of Agreement | 20% |
| 2 | Upon Completion of Basement | 15% |
| 3 | Upon Completion of Stilt Floor Roof | 20% |
| 4 | Upon Completion of First Floor Brickwork and Roof | 20% |
| 5 | Upon Completion of Second Floor Brickwork and Roof | 10% |
| 6 | Upon Completion of Plastering | 10% |
| 7 | Before Handing Over | 5% |
| 8 | Total Cost | 100% |
| Payment Schedule for Block C - Ground Plus One Floor Structure | ||
| Sl.No. | Stage of Construction | % Amt to be paid |
| 1 | At the time of signing of Agreement | 20% |
| 2 | Upon Completion of Basement | 20% |
| 3 | Upon Completion of Ground Floor Brickwork and Roof | 20% |
| 4 | Upon Completion of First Floor Brickwork and Roof | 20% |
| 5 | Upon Completion of Plastering | 15% |
| 6 | Before Handing Over | 5% |
| 8 | Total Cost | 100% |
MACC Surya Chandar : A Premier Residential Project on Iyyappanthangal, Chennai.
Looking for a luxury home in Chennai? MACC Surya Chandar , situated off Iyyappanthangal, is a landmark residential project offering modern living spaces with eco-friendly features. Spread across 0.15 acres , this development offers 14 units, including 1 BHK and 2 BHK Apartments.
Key Highlights of MACC Surya Chandar .
• Prime Location: Nestled behind Wipro SEZ, just off Iyyappanthangal, MACC Surya Chandar is strategically located, offering easy connectivity to major IT hubs.
• Eco-Friendly Design: Recognized as the Best Eco-Friendly Sustainable Project by Times Business 2024, MACC Surya Chandar emphasizes sustainability with features like natural ventilation, eco-friendly roofing, and electric vehicle charging stations.
• World-Class Amenities: Gym, Indoor Games and Security Personnel.
Why Choose MACC Surya Chandar ?.
Seamless Connectivity MACC Surya Chandar provides excellent road connectivity to key areas of Chennai, With upcoming metro lines, commuting will become even more convenient. Residents are just a short drive from essential amenities, making day-to-day life hassle-free.
Luxurious, Sustainable, and Convenient Living .
MACC Surya Chandar redefines luxury living by combining eco-friendly features with high-end amenities in a prime location. Whether you’re a working professional seeking proximity to IT hubs or a family looking for a spacious, serene home, this project has it all.
Visit MACC Surya Chandar Today! Find your dream home at MG Street, Iyyappanthangal, Chennai, Tamil Nadu, INDIA.. Experience the perfect blend of luxury, sustainability, and connectivity.
Plat No 349, Door No.2, Playground Street, Ramakrishna Nagar, Alwarthirunagar, Chennai - 600087, Tamil Nadu, INDIA.
The project is located in MG Street, Iyyappanthangal, Chennai, Tamil Nadu, INDIA.
Apartment sizes in the project range from 519 sqft to 1259 sqft.
The area of 2 BHK apartments ranges from 848 sqft to 1259 sqft.
The project is spread over an area of 0.15 Acres.
The price of 2 BHK units in the project ranges from Rs. 36.25 Lakhs to Rs. 53.82 Lakhs.