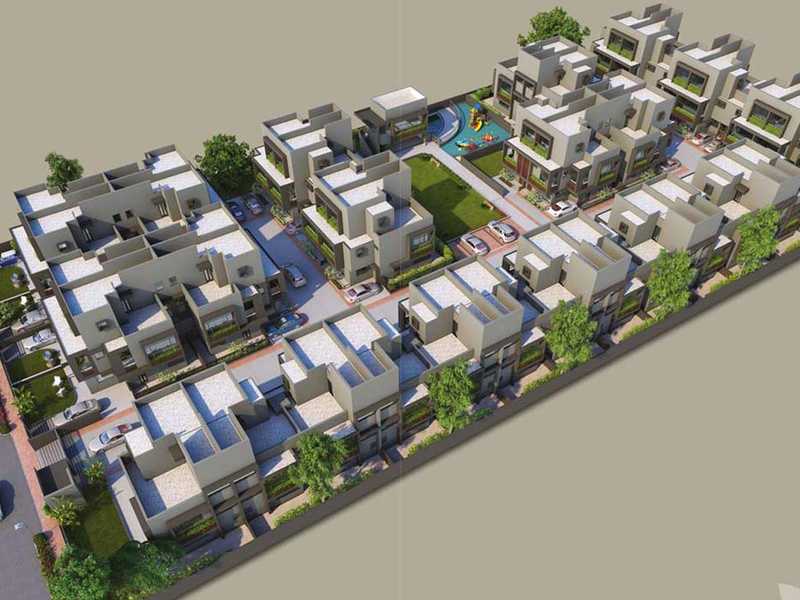By: Madhav Developers Ahmedabad in Nikol




Change your area measurement
MASTER PLAN
1. Double coat sandface plaster on external walls with premium acrylic paint.
2. Single coat mala plastered internal walls with white cement based putty.
1. Premium quality, large format digital / vitrified tiles in drawing, dining, passage, bed rooms, kitchen & store.
2. Premium quality laminated wooden flooring in Master Bed room.
3. Premium quality large format tiles dado in all toilets up to lintel level with 4 different design options.
4. Premium quality digital ceramic tiles in balcony & utility areas.
5. Premium quality paver blocks in parking area.
1. Decorative veneered polished main entrance door with
1.Pressurized water-supply for all toilets with energy efficient supply system with individual terrace storage tank in each bungalow for back-up water supply system.
2. Premium quality sanitaryware & fittings in all toilets with 7-years manufacturer's service warranty.
3. Combination of semi-recessed & counter-top wash basins with granite / marble counters in all toilets.
4. Glass shower enclosure for master bed room toilet with rain shower.
5. Hi-quality concealed CPVC plumbing & drainage lines for easy maintenance & longer life.
6. Hot-cold mixers for wash basins & shower in all toilets.
7. Provision for installation of central solar / gas geyser on terrace.
8. Additional provision for electric geyser installation in all toilets.
1. Choice of premium quality granite kitchen platform.
2. Premium SS sink with drain board.
3. Hot-cold mixer for sink with provision for geyser installation.
4. Provision for convenient water purifier installation.
5. Fully developed Utility Yard with provision for washing machine installation, dry clothes lines, etc.
6. Store room (where provided) with pre-designed polished Kotah stone shelves.
Madhav Bunglows is located in Ahmedabad and comprises of thoughtfully built Residential Villas. The project is located at a prime address in the prime location of Nikol. Madhav Bunglows is designed with multitude of amenities spread over 1.02 acres of area.
Location Advantages:. The Madhav Bunglows is strategically located with close proximity to schools, colleges, hospitals, shopping malls, grocery stores, restaurants, recreational centres etc. The complete address of Madhav Bunglows is Behind Kaveri Bunglows, Nikol, Ahmedabad, Gujarat, INDIA..
Builder Information:. Madhav Developers Ahmedabad is a leading group in real-estate market in Ahmedabad. This builder group has earned its name and fame because of timely delivery of world class Residential Villas and quality of material used according to the demands of the customers.
Comforts and Amenities:. The amenities offered in Madhav Bunglows are 24Hrs Water Supply, 24Hrs Backup Electricity, CCTV Cameras, Compound, Covered Car Parking, Fire Safety, Gated Community, Landscaped Garden, Rain Water Harvesting, Security Personnel, Street Light and Vastu / Feng Shui compliant.
Construction and Availability Status:. Madhav Bunglows is currently completed project. For more details, you can also go through updated photo galleries, floor plans, latest offers, street videos, construction videos, reviews and locality info for better understanding of the project. Also, It provides easy connectivity to all other major parts of the city, Ahmedabad.
Units and interiors:. The multi-storied project offers an array of 3 BHK and 4 BHK Villas. Madhav Bunglows comprises of dedicated wardrobe niches in every room, branded bathroom fittings, space efficient kitchen and a large living space. The dimensions of area included in this property vary from 1980- 3600 square feet each. The interiors are beautifully crafted with all modern and trendy fittings which give these Villas, a contemporary look.
Madhav Residency, Opp. Amantran Bunglow, Arohi Club Road, Ghuma, Ahmedabad, Gujarat, INDIA.
Projects in Ahmedabad
Ongoing Projects |The project is located in Behind Kaveri Bunglows, Nikol, Ahmedabad, Gujarat, INDIA.
Villa sizes in the project range from 1980 sqft to 3600 sqft.
Yes. Madhav Bunglows is RERA registered with id PR/GJ/GANDHINAGAR/GANDHINAGAR/AUDA/RAA00179/180917 (RERA)
The area of 4 BHK apartments ranges from 3195 sqft to 3600 sqft.
The project is spread over an area of 1.02 Acres.
The price of 3 BHK units in the project ranges from Rs. 1.15 Crs to Rs. 1.22 Crs.