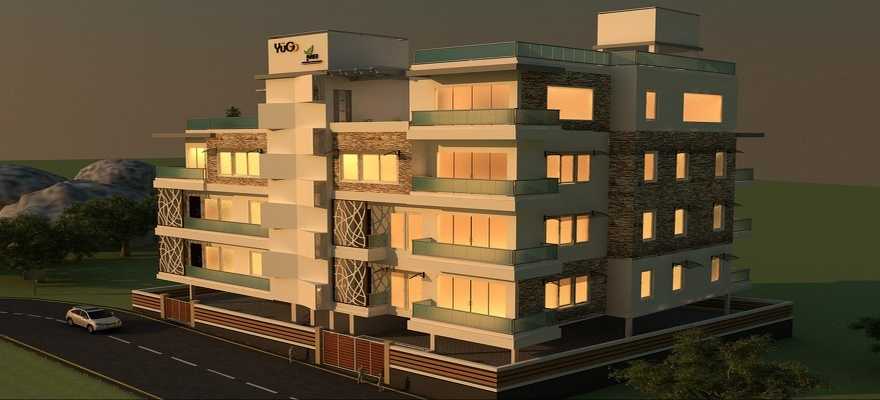By: Madura Builders in Gottigere

Change your area measurement
MASTER PLAN
Structure
Rcc framed structure with concrete block masonry walls.
Bedrooms
Superior quality timber laminated flooring/equivalent and skirting for master bedroom.
Superior quality vitrified tile flooring and skirting in other bedrooms.
Asian Paints - Royal emulsion paint for walls and false ceiling.
Foyer/Living/Dining
Importing Spanish Vitrified flooring and skirting.
Asian Paints - Royal emulsion paint for walls and false ceiling
Kitchen
Importing Spanish Vitrified flooring and skirting.
Superior quality ceramic wall tiling up to ceiling.
Asian Paints - Royal emulsion paint for walls and false ceiling.
Sky view plus garden view Kitchens.
Toilets
Superior quality antiskid Natural Stone tile flooring.
Superior quality natural stone wall tiling up to false ceiling.
False ceiling/plastic emulsion paint for ceiling.
Granite vanity counters in all toilets.
Toilet Doors
Frame – Timber
Architrave – Timber
Shutters –with outside Masonite and inside laminate.
Balconies/Utilities
Superior quality antiskid natural stone tile flooring and skirting.
Granite coping for parapet/mild steel handrail.
Asian Paints - Royal emulsion paint for walls.
All walls external grade textured paint.
Common Areas
Vitrified tile/granite/Natural sand stone equivalent flooring.
Asian Paints - Royal emulsion paint for walls.
SS and Glass for handrail.
JOINERY (Main Door/ Bedroom Doors).
Frame – Timber.
Architrave – Timber.
Lift(Elevator)
Elevator of international branded materials with warranty from reputed company
Staircase(Fire Exit Staircase)
Concrete treads & risers Asian Paints - Royal emulsion paint for walls.
Electrical
Split AC provision in living room and all bedrooms.
BESCOM power supply: 10 KW 3 phase supply for 3 bedroom units & 12 KW 3 phase supply.
Stand by power of 4KW single phase for 2BHK Apartments, 4 BHK Apartments provided with 5KW 3 phase.
100% power backup for common area facilities.
Properly placed chimney’s in Kitchen, Exhaust fans both in Kitchen and toilets.
Television points in all bedrooms, living room.
Intercom facility from security cabin to each apartment.
Plumbing & Sanitary
Imported Hygiene and Luxury EWC, Bath Tubs & Sanitary fixtures from Luxury Brand.
TOTO imported Japanese Chromium plated bath fittings in all toilets.
Provision for 25 litre capacity geyser in all toilets.
Stainless steel single bowl sink with drain board in utility.
Both the 4BHK apartment provided with Bathtub & bidet.
The amenities in Madura Yugo include Gym, Landscaped Garden, Play Area and Security Personnel. Location of Madura Yugo is suitable for those who are looking to invest in property in Bangalore with many schools, colleges, hospitals, supermarkets, recreational areas, parks and many other facilities nearby Gottigere .
The address of Madura Yugo is 8th Cross, South Avenue Layout, Bannerghatta Road, Gottigere, Bangalore, Karnataka, INDIA..
Madura Yugo project by Madura Builders is reputed builders in Bangalore.
Project Address:- 8th Cross, South Avenue Layout, Bannerghatta Road, Gottigere, Bangalore, Karnataka, INDIA..
279, 8th Cross, South Avenue Layout, Gottigere, Bannerghatta Road, Bangalore - 560083, Bangalore, Karnataka, INDIA.
Projects in Bangalore
Completed Projects |The project is located in 8th Cross, South Avenue Layout, Bannerghatta Road, Gottigere, Bangalore, Karnataka, INDIA.
Apartment sizes in the project range from 1300 sqft to 2600 sqft.
The area of 2 BHK apartments ranges from 1300 sqft to 1450 sqft.
The project is spread over an area of 1.00 Acres.
Price of 3 BHK unit in the project is Rs. 1.6 Crs