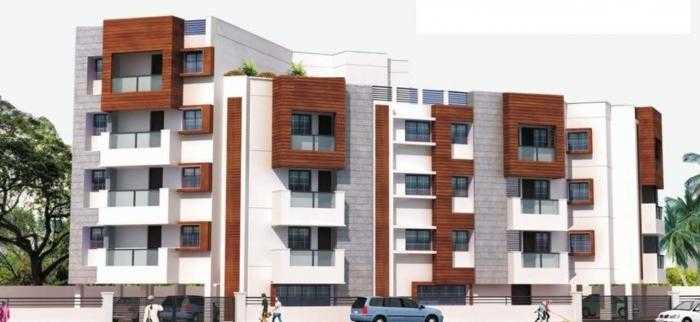By: Mahalakshmi Builders in Nungambakkam

Change your area measurement
MASTER PLAN
STRUCTURES:
R.C.C. framed structure with 9” & 41/2”thick brick wall, plastering as per standard.
MAIN DOORS & BED ROOMDOORS :
Teak wood frame and Panel door with melamine finish.
TOILET DOOR:
Teak wood frame with PVC Door, S.S.Hinges.
UTILITY DOORS:
Solid flush doors both side plastic coated with enamel paint
WINDOWS:
Teak wood frame & Teak wood shutters with glass and grills
VENTILATORS :
Teak wood frames & glass loover with Grills
TILES:
Flooring - 2ft x 2ft Vitrified Tiles for living / Dining, Kitchen and all Bed Rooms.
TOILET :
Anti skid ceramic tiles in flooring, 7ft height ceramic at walls
KITCHEN :
Black Granite Platform with FRANKE make Stainless Sink with Drain Board
PLUMBING:
Wall mounted EWC and Wash Basin white in colour, 3 in1 Wall Mixer and other CP fittings Jaquar make.
ELECTRICAL:
3 Phase connection, Finolex concealed, wiring, Double Door DB with Branded Modular switches, Split A/C Provision for all bed rooms, living and dining. T.V, Telephone and Computer points in all bed rooms and Living.
Genset for common area lights, lifts, pumps, selected Lights and Fans in each flat.
PAINTING :
Internal walls coated with putty and Finished with Emulsion. Windows varnish Finish with Duco paint and Grills Synthetic Enamel paintings.
LIFT :
OTIS - 6 Passengers with V3F Automatic Door closer.
Mahalakshmi Enclave : A Premier Residential Project on Nungambakkam, Chennai.
Looking for a luxury home in Chennai? Mahalakshmi Enclave , situated off Nungambakkam, is a landmark residential project offering modern living spaces with eco-friendly features. Spread across 0.38 acres , this development offers 13 units, including 2 BHK and 3 BHK Apartments.
Key Highlights of Mahalakshmi Enclave .
• Prime Location: Nestled behind Wipro SEZ, just off Nungambakkam, Mahalakshmi Enclave is strategically located, offering easy connectivity to major IT hubs.
• Eco-Friendly Design: Recognized as the Best Eco-Friendly Sustainable Project by Times Business 2024, Mahalakshmi Enclave emphasizes sustainability with features like natural ventilation, eco-friendly roofing, and electric vehicle charging stations.
• World-Class Amenities: 24Hrs Water Supply, 24Hrs Backup Electricity, CCTV Cameras, Compound, Covered Car Parking, Fire Safety, Gated Community, Gym, Landscaped Garden, Lift, Rain Water Harvesting, Security Personnel and Swimming Pool.
Why Choose Mahalakshmi Enclave ?.
Seamless Connectivity Mahalakshmi Enclave provides excellent road connectivity to key areas of Chennai, With upcoming metro lines, commuting will become even more convenient. Residents are just a short drive from essential amenities, making day-to-day life hassle-free.
Luxurious, Sustainable, and Convenient Living .
Mahalakshmi Enclave redefines luxury living by combining eco-friendly features with high-end amenities in a prime location. Whether you’re a working professional seeking proximity to IT hubs or a family looking for a spacious, serene home, this project has it all.
Visit Mahalakshmi Enclave Today! Find your dream home at Nungambakkam, Chennai, Tamil Nadu, INDIA.. Experience the perfect blend of luxury, sustainability, and connectivity.
Among flat- Promoters in Chennai city, we have established a reputation for quality, reasonable cost and prompt delivery in residential flats for the past 30 years, servicing the needs of mostly the middle and upper middle income groups. You are welcome to visit any one of our completed building sites to appreciate the quality and comfort of our constructions.
Mahalakshmi Builders collects payment after completion of each stage of construction. Therefore your payment is not only gradual but at every stage of construction your money is also well secured and protected.
#107/59, P. S. Sivasamy Salai, Mylapore, Chennai-600004, Tamil Nadu, INDIA.
Projects in Chennai
Completed Projects |The project is located in Nungambakkam, Chennai, Tamil Nadu, INDIA.
Apartment sizes in the project range from 1087 sqft to 1478 sqft.
The area of 2 BHK apartments ranges from 1087 sqft to 1160 sqft.
The project is spread over an area of 0.38 Acres.
The price of 3 BHK units in the project ranges from Rs. 1.89 Crs to Rs. 2.06 Crs.