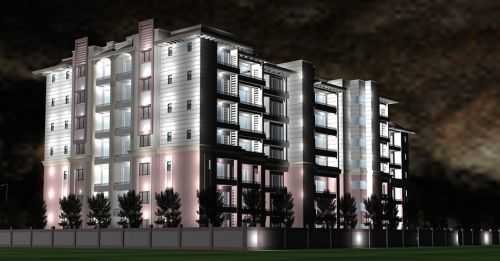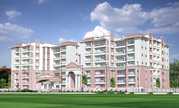

Change your area measurement
MASTER PLAN
STANDARD APARTMENT FEATURES
Spacious living and dining rooms overlooking Mussourie hills, forest and Doon Valley. Earthquake resistant structure R.C.C. framed structure designed by highly experienced structural engineers, duly vetted.
Grand entrance lobby with reception and waiting facilities.
Club with recreation facility, Jogging track and children play areas on ground.
Department store in campus.
All floors serviced by high speed elevators.
FOYER, LIVING AND DINING
Elegant Vitrified tile flooring.
Polished teakwood frames and shutters with premium hardware. Glazed external doors.
Internal doors in Veneered flush European style Moulded shutters.
POP Punning with acrylic emulsion paint on the walls and ceiling.
BEDROOMS, STUDY AND DRESSING
Laminated wood flooring in master bedroom and Vitrified tile flooring in other bedrooms.
UPVC frames and shutters with premium hardware. Glazed external doors.
Internal doors in Veneered flush European style shutters.
POP Punning with acrylic emulsion paint on the walls and ceiling.
Wardrobes in dressing rooms as per design.
BATHROOMS
Marble / tile flooring in all bathrooms
Premium Indian ceramic tiles on walls to 7'0" in shower area and 3'6" in balance area. Balance wall in POP Punning with acrylic emulsions paint.
Premium Chinaware and CP fittings in all bathrooms.
Vanity Counter in finest granite / marble in master bathroom.
UPVC frames and shutters with premium hardware. Glazed external doors.
Internal doors in Veneered flush European style shutters.
False ceiling as per design with acrylic emulsion paint.
KITCHEN
Elegant vitrified tiles in kitchen floor
Premium quality modular kitchen as per design with granite counter top and stainless steel sink with drainage board.
Premium ceramic tiles dado up to 2'-0' above counter. Balance wall in POP Punning with acrylic emulsion paint.
UPVC frames and shutters with premium hardware. Glazed external doors.
Internal doors in Veneered flush European style shutters.
POP Punning with acrylic emulsion paint on the walls and ceiling.
BALCONIES
Anti skid Group 25 tile floorings
Weather proof paint on walls and ceilings
Aluminum / UPVC frames and glazed shutters with premium hardware.
UTILITY ROOMS AND TOILETS
Ceramic tile flooring.
UPVC frames and shutters with premium hardware. Glazed external doors.
Internal doors in veneered flush shutters.
Toilet with ceramic tiles on the walls
Indian Chinaware and CP fittings.
POP Punning with oil bound distemper on the walls and ceilings.
VENTILATION
Fans in all bedrooms and in DD and Exhaust fans provided in kitchen and bathrooms.
All external doors and part of external windows can open.
Mahalaxmi Madhav Residency – Luxury Apartments in Defence Colony , Dehradun .
Mahalaxmi Madhav Residency , a premium residential project by Mahalaxmi Buildwell Builders & Developers,. is nestled in the heart of Defence Colony, Dehradun. These luxurious 3 BHK Apartments redefine modern living with top-tier amenities and world-class designs. Strategically located near Dehradun International Airport, Mahalaxmi Madhav Residency offers residents a prestigious address, providing easy access to key areas of the city while ensuring the utmost privacy and tranquility.
Key Features of Mahalaxmi Madhav Residency :.
. • World-Class Amenities: Enjoy a host of top-of-the-line facilities including a 24Hrs Backup Electricity, Club House, Gated Community, Intercom, Landscaped Garden and Security Personnel.
• Luxury Apartments : Choose between spacious 3 BHK units, each offering modern interiors and cutting-edge features for an elevated living experience.
• Legal Approvals: Mahalaxmi Madhav Residency comes with all necessary legal approvals, guaranteeing buyers peace of mind and confidence in their investment.
Address: Defence Colony, Dehradun, Uttaranchal, INDIA..
Mahalaxmi Buildwell Builders & Developers are the premier real estate and builders in Dehradun, India. Established in the year 2001 by Mr. Anil Sharma, a young entrepreneur having expirience in the indian property, the company has rapidly grown over the last ten years to emerge as the leading builders in India.
When you buy a property from us, we also take care of all your needs such as consultancy and advisory services, property documentation and after sales follow-up. Each project reflects our clear understanding of customer expectations like desirable locations, professional planning and execution, clear title deeds and commitment to delivery schedules.
"There is no philosophy better than hard work, sincerity and loyalty to the customer. People's money is hard earned and should be rewarded. Just as we expect good value for our hard earned money, so also we should respect our customers by giving them more than what they expect."
Lord Krishna Residency, 5/28 Teg Bahahdur Road, Dalanwala, Dehradun, Uttarakhand, INDIA.
Projects in Dehradun
Completed Projects |The project is located in Defence Colony, Dehradun, Uttaranchal, INDIA.
Apartment sizes in the project range from 1811 sqft to 2022 sqft.
The area of 3 BHK apartments ranges from 1811 sqft to 2022 sqft.
The project is spread over an area of 2.77 Acres.
The price of 3 BHK units in the project ranges from Rs. 55 Lakhs to Rs. 61.41 Lakhs.