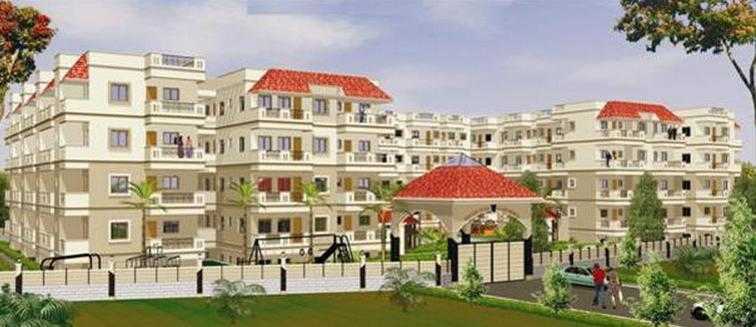By: Mahaveer Group in Kumaraswamy Layout

Change your area measurement
RCC frame structure with adequate provisions for earthquake resistance.
RCC Shear wall construction at Hollow Plinth level.
External walls having double coat sand face plaster & acrylic paint.
Excellent passage at each floor level with designer lights, flooring and finishes.
Overhead and underground water tanks with sufficient capacity.
Servant toilet facilities at ground level and servant dormitory at basement level.
Ultra contemporary aesthetics of the building
Provision for fire fighting systems.
Laminated decorative wooden entrance door.
Vitrified tiles in drawing, living & dining areas.
Mahaveer Gardenia: Premium Living at Kumaraswamy Layout, Bangalore.
Prime Location & Connectivity.
Situated on Kumaraswamy Layout, Mahaveer Gardenia enjoys excellent access other prominent areas of the city. The strategic location makes it an attractive choice for both homeowners and investors, offering easy access to major IT hubs, educational institutions, healthcare facilities, and entertainment centers.
Project Highlights and Amenities.
This project, spread over 0.03 acres, is developed by the renowned Mahaveer Group. The 1 premium units are thoughtfully designed, combining spacious living with modern architecture. Homebuyers can choose from 2 BHK and 3 BHK luxury Apartments, ranging from 1110 sq. ft. to 1230 sq. ft., all equipped with world-class amenities:.
Modern Living at Its Best.
Floor Plans & Configurations.
Project that includes dimensions such as 1110 sq. ft., 1230 sq. ft., and more. These floor plans offer spacious living areas, modern kitchens, and luxurious bathrooms to match your lifestyle.
For a detailed overview, you can download the Mahaveer Gardenia brochure from our website. Simply fill out your details to get an in-depth look at the project, its amenities, and floor plans. Why Choose Mahaveer Gardenia?.
• Renowned developer with a track record of quality projects.
• Well-connected to major business hubs and infrastructure.
• Spacious, modern apartments that cater to upscale living.
Schedule a Site Visit.
If you’re interested in learning more or viewing the property firsthand, visit Mahaveer Gardenia at Kumaraswamy Layout, Bangalore, Karnataka, INDIA. Experience modern living in the heart of Bangalore.
M/s Reddy Structures Pvt Ltd. # 133/1, "The Residency", 2nd Floor, Residency Road, Bangalore-560025, Karnataka, INDIA.
The project is located in Kumaraswamy Layout, Bangalore, Karnataka, INDIA.
Apartment sizes in the project range from 1110 sqft to 1230 sqft.
The area of 2 BHK units in the project is 1110 sqft
The project is spread over an area of 0.03 Acres.
Price of 3 BHK unit in the project is Rs. 68.27 Lakhs