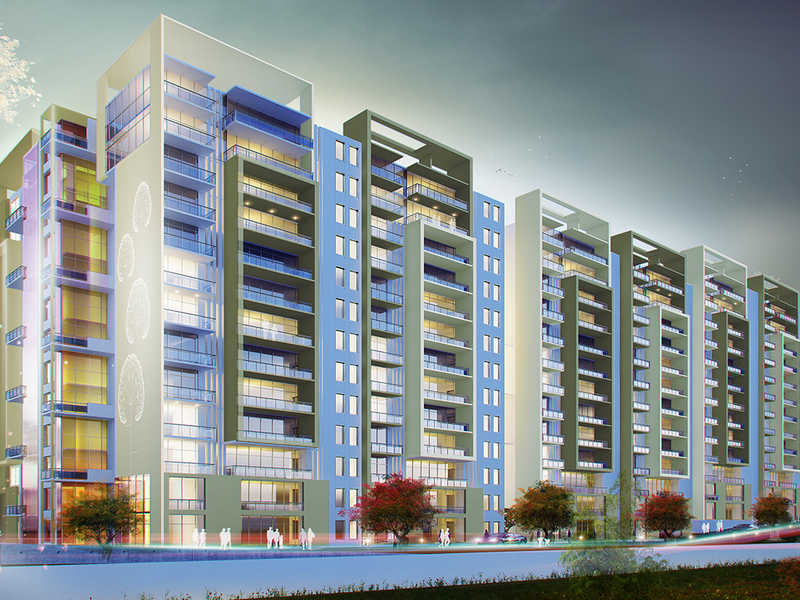By: Mahaveer Group in JP Nagar




Change your area measurement
MASTER PLAN
STRUCTURE
DOORS
WINDOWS
PLASTERING
FLOORING
PAINTING
TOILETS
KITCHEN
ELECTRICAL
PLUMBING AND SANITARY
FACILITIES
Mahaveer Sitara : A Premier Residential Project on JP Nagar, Bangalore.
Looking for a luxury home in Bangalore? Mahaveer Sitara , situated off JP Nagar, is a landmark residential project offering modern living spaces with eco-friendly features. Spread across 5.21 acres , this development offers 217 units, including 2 BHK, 3 BHK and 4 BHK Apartments.
Key Highlights of Mahaveer Sitara .
• Prime Location: Nestled behind Wipro SEZ, just off JP Nagar, Mahaveer Sitara is strategically located, offering easy connectivity to major IT hubs.
• Eco-Friendly Design: Recognized as the Best Eco-Friendly Sustainable Project by Times Business 2024, Mahaveer Sitara emphasizes sustainability with features like natural ventilation, eco-friendly roofing, and electric vehicle charging stations.
• World-Class Amenities: 24Hrs Backup Electricity, AC Lobby, Amphitheater, Badminton Court, Basket Ball Court, CCTV Cameras, Club House, Compound, Covered Car Parking, Entrance Gate With Security Cabin, Fire Safety, Gas Pipeline, Gated Community, Gym, Health Facilities, Indoor Games, Intercom, Jogging Track, Landscaped Garden, Library, Lift, Maintenance Staff, Meditation Hall, Organic waste Converter, Play Area, Rain Water Harvesting, Seating Area, Security Personnel, Solar lighting, Spa, Swimming Pool, Table Tennis, Terrace Garden, Vastu / Feng Shui compliant, Visitor Parking, Waste Management, Multipurpose Hall, 24Hrs Backup Electricity for Common Areas and Sewage Treatment Plant.
Why Choose Mahaveer Sitara ?.
Seamless Connectivity Mahaveer Sitara provides excellent road connectivity to key areas of Bangalore, With upcoming metro lines, commuting will become even more convenient. Residents are just a short drive from essential amenities, making day-to-day life hassle-free.
Luxurious, Sustainable, and Convenient Living .
Mahaveer Sitara redefines luxury living by combining eco-friendly features with high-end amenities in a prime location. Whether you’re a working professional seeking proximity to IT hubs or a family looking for a spacious, serene home, this project has it all.
Visit Mahaveer Sitara Today! Find your dream home at 24th Main Road, 5th Phase, JP Nagar, Bangalore, Karnataka, INDIA.. Experience the perfect blend of luxury, sustainability, and connectivity.
M/s Reddy Structures Pvt Ltd. # 133/1, "The Residency", 2nd Floor, Residency Road, Bangalore-560025, Karnataka, INDIA.
The project is located in 24th Main Road, 5th Phase, JP Nagar, Bangalore, Karnataka, INDIA.
Apartment sizes in the project range from 1434 sqft to 2440 sqft.
Yes. Mahaveer Sitara is RERA registered with id PRM/KA/RERA/1251/310/PR/171019/000671 (RERA)
The area of 4 BHK apartments ranges from 2330 sqft to 2440 sqft.
The project is spread over an area of 5.21 Acres.
The price of 3 BHK units in the project ranges from Rs. 2.12 Crs to Rs. 2.21 Crs.