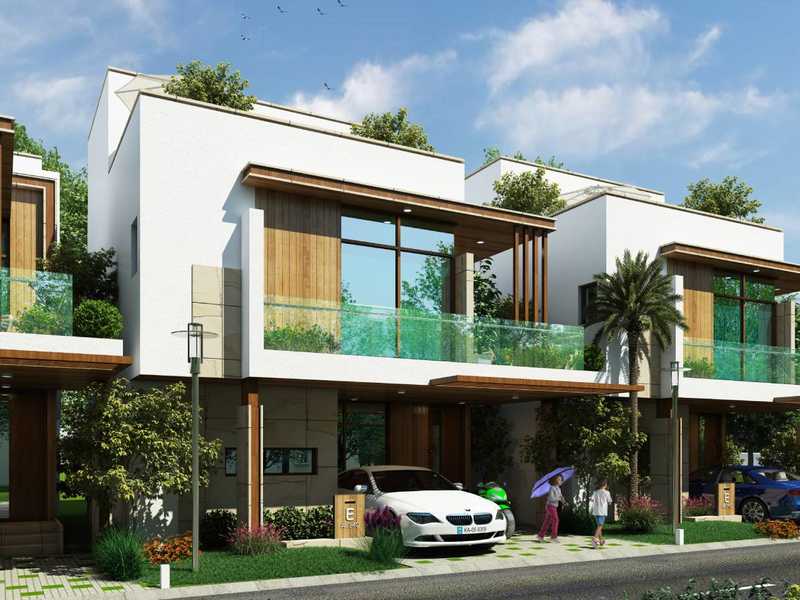



Change your area measurement
MASTER PLAN
PAINTING
FLOORING
INTERNET
DADOING/CLADDING
KITCHEN
ELECTRICAL WORKS
PLUMBING
TELECOM
CABLE TV
COMPOUND WALL
Discover the perfect blend of luxury and comfort at Mahidhara Harmony, where each Villas is designed to provide an exceptional living experience. nestled in the serene and vibrant locality of Muthanallur, Bangalore.
Project Overview – Mahidhara Harmony premier villa developed by Mahidhara Projects Private Limited and Offering 146 luxurious villas designed for modern living, Built by a reputable builder. Launching on Mar-2022 and set for completion by Sep-2025, this project offers a unique opportunity to experience upscale living in a serene environment. Each Villas is thoughtfully crafted with premium materials and state-of-the-art amenities, catering to discerning homeowners who value both style and functionality. Discover your dream home in this idyllic community, where every detail is tailored to enhance your lifestyle.
Prime Location with Top Connectivity Mahidhara Harmony offers 3 BHK Villas at a flat cost, strategically located near Muthanallur, Bangalore. This premium Villas project is situated in a rapidly developing area close to major landmarks.
Key Features: Mahidhara Harmony prioritize comfort and luxury, offering a range of exceptional features and amenities designed to enhance your living experience. Each villa is thoughtfully crafted with modern architecture and high-quality finishes, providing spacious interiors filled with natural light.
• Location: Sy. No.125/1, 125/2, 126/2, 126/3,126/4,131/6, Muthanallur, Bangalore, Karnataka, INDIA..
• Property Type: 3 BHK Villas.
• Project Area: 9.79 acres of land.
• Total Units: 146.
• Status: ongoing.
• Possession: Sep-2025.
L-127, 4th Main,14th Cross, Sector 6, HSR Layout, Bangalore, Karnataka, INDIA.
The project is located in Sy. No.125/1, 125/2, 126/2, 126/3,126/4,131/6, Muthanallur, Bangalore, Karnataka, INDIA.
Villa sizes in the project range from 2005 sqft to 3022 sqft.
Yes. Mahidhara Harmony is RERA registered with id PRM/KA/RERA/1251/308/PR/211122/005487 (RERA)
The area of 3 BHK apartments ranges from 2005 sqft to 3022 sqft.
The project is spread over an area of 9.79 Acres.
The price of 3 BHK units in the project ranges from Rs. 2.05 Crs to Rs. 2.9 Crs.