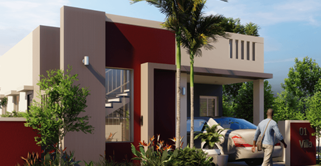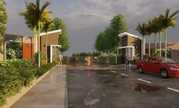

Change your area measurement
MASTER PLAN
Structure
Super Structure
Plastering
Doors
Windows & Ventilators
Painting
Flooring
Dadoing/Cladding
Kitchen
Electrical Works
Plumbing & Sanitary
Telecom
Cable Tv
Internet
Compound Wall
Location Advantages:. The Mahidhara Paradise is strategically located with close proximity to schools, colleges, hospitals, shopping malls, grocery stores, restaurants, recreational centres etc. The complete address of Mahidhara Paradise is Nandigama, Hyderabad, Telangana, INDIA..
Construction and Availability Status:. Mahidhara Paradise is currently completed project. For more details, you can also go through updated photo galleries, floor plans, latest offers, street videos, construction videos, reviews and locality info for better understanding of the project. Also, It provides easy connectivity to all other major parts of the city, Hyderabad.
Units and interiors:. The multi-storied project offers an array of 2 BHK and 3 BHK Villas. Mahidhara Paradise comprises of dedicated wardrobe niches in every room, branded bathroom fittings, space efficient kitchen and a large living space. The dimensions of area included in this property vary from 1106- 1503 square feet each. The interiors are beautifully crafted with all modern and trendy fittings which give these Villas, a contemporary look.
Mahidhara Paradise is located in Hyderabad and comprises of thoughtfully built Residential Villas. The project is located at a prime address in the prime location of Nandigama.
Builder Information:. This builder group has earned its name and fame because of timely delivery of world class Residential Villas and quality of material used according to the demands of the customers.
Comforts and Amenities:.
L-127, 4th Main,14th Cross, Sector 6, HSR Layout, Bangalore, Karnataka, INDIA.
The project is located in Nandigama, Hyderabad, Telangana, INDIA.
Flat Size in the project is 1350
Yes. Mahidhara Paradise is RERA registered with id P01100004726 (RERA)
The area of 2 BHK units in the project is 1106 sqft
The project is spread over an area of 31.00 Acres.
Price of 3 BHK unit in the project is Rs. 96 Lakhs