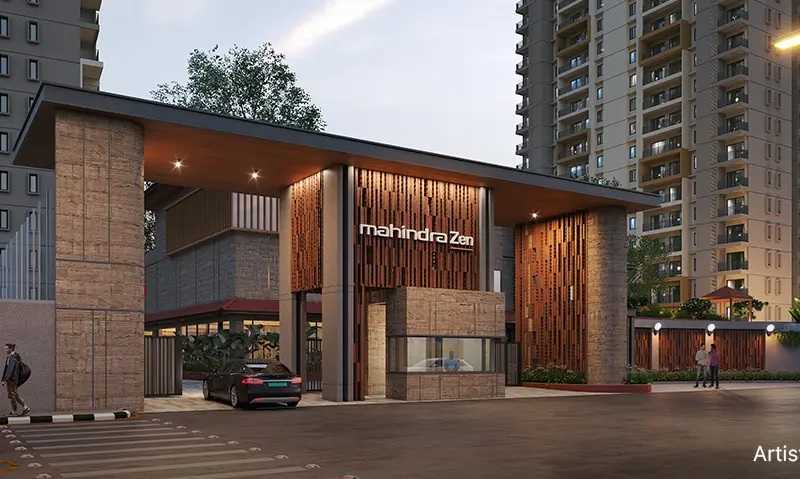



Change your area measurement
MASTER PLAN
RCC framed structure Building
Flooring
Doors
Plumbing and Sanitary
Security
Electrical
Mahindra Zen – Luxury Apartments with Unmatched Lifestyle Amenities.
Key Highlights of Mahindra Zen: .
• Spacious Apartments : Choose from elegantly designed 3 BHK, 3.5 BHK and 4 BHK BHK Apartments, with a well-planned 25 structure.
• Premium Lifestyle Amenities: Access 228 lifestyle amenities, with modern facilities.
• Vaastu Compliant: These homes are Vaastu-compliant with efficient designs that maximize space and functionality.
• Prime Location: Mahindra Zen is strategically located close to IT hubs, reputed schools, colleges, hospitals, malls, and the metro station, offering the perfect mix of connectivity and convenience.
Discover Luxury and Convenience .
Step into the world of Mahindra Zen, where luxury is redefined. The contemporary design, with façade lighting and lush landscapes, creates a tranquil ambiance that exudes sophistication. Each home is designed with attention to detail, offering spacious layouts and modern interiors that reflect elegance and practicality.
Whether it's the world-class amenities or the beautifully designed homes, Mahindra Zen stands as a testament to luxurious living. Come and explore a life of comfort, luxury, and convenience.
Mahindra Zen – Address Sy No 65 & 116/2, Manipal County Road, Singasandra, Bangalore, Karnataka, INDIA..
Welcome to Mahindra Zen , a premium residential community designed for those who desire a blend of luxury, comfort, and convenience. Located in the heart of the city and spread over 4.24 acres, this architectural marvel offers an extraordinary living experience with 228 meticulously designed 3 BHK, 3.5 BHK and 4 BHK Apartments,.
Head Office:-Mahindra Towers, 4th Floor, Road No. 13, Worli, Mumbai-400098, Maharashtra, INDIA.
The project is located in Sy No 65 & 116/2, Manipal County Road, Singasandra, Bangalore, Karnataka, INDIA.
Apartment sizes in the project range from 1925 sqft to 2363 sqft.
Yes. Mahindra Zen is RERA registered with id PRM/KA/RERA/1251/310/PR/210324/006712 (RERA)
The area of 4 BHK units in the project is 2363 sqft
The project is spread over an area of 4.24 Acres.
Price of 3 BHK unit in the project is Rs. 2.5 Crs