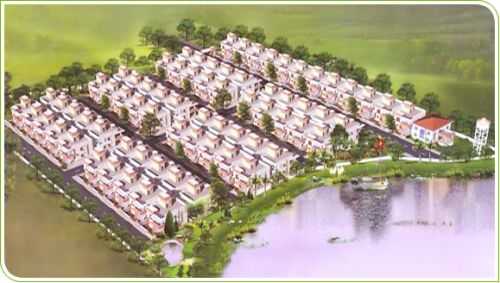By: Mahitha Infra Projects in Mallampet

Change your area measurement
MASTER PLAN
Structure
R.C.C framed structure.
Exterior: 9" thick brick masonry walls with cement mortar.
Internal: 4 1/2 thick brick masonry walls with cement mortar.
Doors
Main door with teak wood frame and teak wood shutters. All other doors with teak wood frames and flush shutters.
Windows
Teak wood frames and glazed shutters with MS safety grill.
Flooring
Vitrified tiles of 2'x2' size.
Painting
External: Two coats of acrylic emulsion paint over one coat of primer.
Internal: Smooth lappam altek finish with acrylic emulsion paint over one coat of primer.
Kitchen
Granite platform with stainless steel sink.
Glazed ceramic tiles dado up to 2' height above kitchen platform.
Utilities
Provision for washing machine and wet area for washing utensils etc.
Plumbing
Water supply: Superior quality GI/CPVC piping.
Sanitary: Superior quality PVC/Finolex piping.
Electrical
Concealed copper wiring in conduits with fixtures of Havell/Legrand or equal make. Power outlets for AC in two large bedrooms. Power outlets for chimney, refrigerator, mixer/grinder and microwave, Miniature circuit breakers (MCB) as necessary.
Telecom
Telephone points in two bedrooms and living room with four pair cables to all units.
Intercom facility to all homes connected to security.
Cable TV
Provision for cable connection in two bedrooms, living and drawing room.
Toilets
Concept glazed wall tiles up to 6'height.
Pedestal wash basin.
Hot and cold water mixture in shower area.
Provision for geysers.
Anti skid flooring.
CP fittings of reputed brand.
Two western commodes and one Indian toilet.
Water Supply
24 hours water supply through bore well located at site with pneumatic pressure pumps. Provision for municipal water.
Waterproofing
For all toilets and entire terrace.
Mahitha Lakeridge is located in Hyderabad and comprises of thoughtfully built Residential Villas. The project is located at a prime address in the prime location of Mallampet. Mahitha Lakeridge is designed with multitude of amenities spread over a wide area.
Location Advantages:. The Mahitha Lakeridge is strategically located with close proximity to schools, colleges, hospitals, shopping malls, grocery stores, restaurants, recreational centres etc. The complete address of Mahitha Lakeridge is Mallampet, Hyderabad, Telangana, INDIA..
Builder Information:. Mahitha Infra Projects is a leading group in real-estate market in Hyderabad. This builder group has earned its name and fame because of timely delivery of world class Residential Villas and quality of material used according to the demands of the customers.
Comforts and Amenities:. The amenities offered in Mahitha Lakeridge are 24Hrs Water Supply, 24Hrs Backup Electricity, Club House, Landscaped Garden, Play Area and Security Personnel.
Construction and Availability Status:. Mahitha Lakeridge is currently completed project. For more details, you can also go through updated photo galleries, floor plans, latest offers, street videos, construction videos, reviews and locality info for better understanding of the project. Also, It provides easy connectivity to all other major parts of the city, Hyderabad.
Units and interiors:. The multi-storied project offers an array of 3 BHK Villas. Mahitha Lakeridge comprises of dedicated wardrobe niches in every room, branded bathroom fittings, space efficient kitchen and a large living space. The dimensions of area included in this property vary from 2479- 2479 square feet each. The interiors are beautifully crafted with all modern and trendy fittings which give these Villas, a contemporary look.
No. 23, 2nd Cross, 3rd Main Road, MHS Extension, 2nd Stage, Near Rajiv Gandhi Dental College, Anand Nagar, Bangalore, Karnataka, INDIA.
Projects in Hyderabad
Completed Projects |The project is located in Outer Ring Road, Mallampet, Rangareddy, Telangana, INDIA
Flat Size in the project is 2479
The area of 3 BHK units in the project is 2479 sqft
The project is spread over an area of 1.00 Acres.
Price of 3 BHK unit in the project is Rs. 5 Lakhs