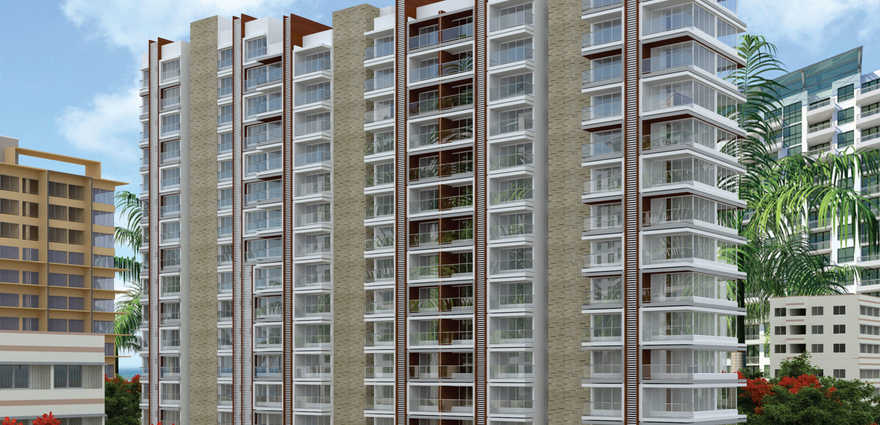
Change your area measurement
Maitri Bhanu Park: Premium Living at Kandivali West, Mumbai.
Prime Location & Connectivity.
Situated on Kandivali West, Maitri Bhanu Park enjoys excellent access other prominent areas of the city. The strategic location makes it an attractive choice for both homeowners and investors, offering easy access to major IT hubs, educational institutions, healthcare facilities, and entertainment centers.
Project Highlights and Amenities.
This project, spread over 0.19 acres, is developed by the renowned Maitri Group Of Companies. The 26 premium units are thoughtfully designed, combining spacious living with modern architecture. Homebuyers can choose from 2 BHK luxury Apartments, ranging from 551 sq. ft. to 551 sq. ft., all equipped with world-class amenities:.
Modern Living at Its Best.
Floor Plans & Configurations.
Project that includes dimensions such as 551 sq. ft., 551 sq. ft., and more. These floor plans offer spacious living areas, modern kitchens, and luxurious bathrooms to match your lifestyle.
For a detailed overview, you can download the Maitri Bhanu Park brochure from our website. Simply fill out your details to get an in-depth look at the project, its amenities, and floor plans. Why Choose Maitri Bhanu Park?.
• Renowned developer with a track record of quality projects.
• Well-connected to major business hubs and infrastructure.
• Spacious, modern apartments that cater to upscale living.
Schedule a Site Visit.
If you’re interested in learning more or viewing the property firsthand, visit Maitri Bhanu Park at Kandivali West, Mumbai, Maharashtra, INDIA.. Experience modern living in the heart of Mumbai.
No. 7, Jansukh Niwas, Kasturba Road, Kandivali West, Mumbai-400067, Maharashtra, INDIA.
The project is located in Kandivali West, Mumbai, Maharashtra, INDIA.
Flat Size in the project is 551
The area of 2 BHK units in the project is 551 sqft
The project is spread over an area of 0.19 Acres.
Price of 2 BHK unit in the project is Rs. 5 Lakhs