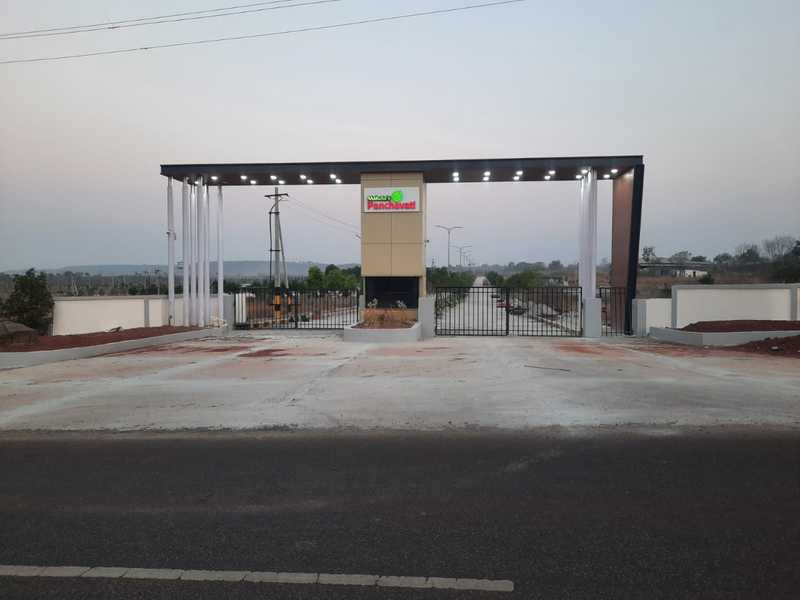By: Makuta Developers in Rajendra Nagar




Change your area measurement
MASTER PLAN
STRUCTURE
KITCHEN
DOORS AND WINDOWS
BATHROOMS
ELECTRICAL
WATER TREATMENT PLANT
FLOORING
PARKING
PAINTING
Highlights:
Makuta Panchavati presents Plots designed to reflect contemporary lifestyle. Loaded with amenities and strategically located, Makuta Panchavati is an address only for the privileged few. These Residential Plots in Hyderabad relish a magnificent view and presents a perfect example of comfort and luxury. Makuta Panchavati by a renowned builder Makuta Developers in Rajendra Nagar guarantee a hassle free lifestyle to its inhabitants.
The amenities in Makuta Panchavati comprises of 24Hrs Water Supply, Avenue Tree Plantation, Banquet Hall, Basket Ball Court, CCTV Cameras, Compound, Entrance Gate With Security Cabin, Gated Community, Guest House, Gym, Indoor Games, Jogging Track, Landscaped Garden, Play Area, Restaurant, Security Personnel, Street Light, Swimming Pool, Vastu / Feng Shui compliant, Volley Ball and Sewage Treatment Plant. Location of Makuta Panchavati is perfect for the ones who desire to invest in property in Hyderabad with many schools, colleges, hospitals, supermarkets, recreational areas, parks and many other facilities nearby Rajendra Nagar.
Makuta Panchavati Project Address :- Rajendra Nagar, Hyderabad, Telangana, INDIA..
Makuta Panchavati Unit configuration from 1800 sqft.
BSNL, Will Exchange, Mindspace, Inorbit Mall Rd, Pillar No. 11, Beside JVP Building, Madhapur, Hyderabad - 500084, Telangana, INDIA
The project is located in Rajendra Nagar, Hyderabad, Telangana, INDIA.
Plot Size in the project is 3600
Yes. Makuta Panchavati is RERA registered with id P02400001495 (RERA)
4 BHK is not available is this project
The project is spread over an area of 26.00 Acres.
3 BHK is not available is this project