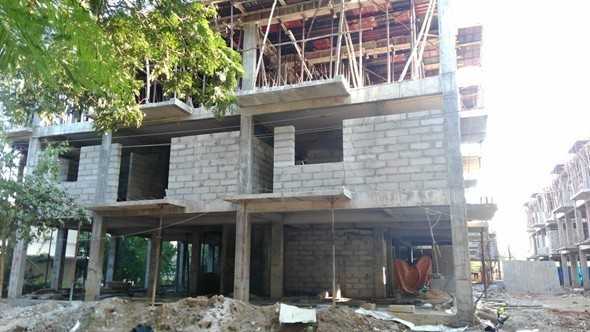By: Malar Builders in Manapakkam




Change your area measurement
MASTER PLAN
STRUCTURE:-
JOINERIES: DOORS, WINDOWS, VENTILATORS:-
FLOORING:-
TOILETS:-
KITCHEN:-
ELECTRICAL: PROVISIONS FOR ELECTRICAL POINTS:-
PLUMBING & SANITARY WARES: KITCHEN, TOILETS, DINING, UTILITY OVERHEAD TANK:-
PAINTING: INNER WALL,OUTER WALL,MAIN DOOR,OTHER DOORS,MS GRILL:-
CAR PARKING:-
STAIR CASE: FLOORING,HANDRAIL:-
OPEN TERRACE:-
LIFT:-
COMPOUND WALL: GATE:-
SPECIAL AMENITIES:-
NOTE:-
Any additions & alterations required from the above provisions shall be provided at extra cost
Malar Garden : A Premier Residential Project on Manapakkam, Chennai.
Looking for a luxury home in Chennai? Malar Garden , situated off Manapakkam, is a landmark residential project offering modern living spaces with eco-friendly features. Spread across 1.00 acres , this development offers 36 units, including 2 BHK, 2.5 BHK, 3 BHK and 3.5 BHK Apartments.
Key Highlights of Malar Garden .
• Prime Location: Nestled behind Wipro SEZ, just off Manapakkam, Malar Garden is strategically located, offering easy connectivity to major IT hubs.
• Eco-Friendly Design: Recognized as the Best Eco-Friendly Sustainable Project by Times Business 2024, Malar Garden emphasizes sustainability with features like natural ventilation, eco-friendly roofing, and electric vehicle charging stations.
• World-Class Amenities: 24Hrs Water Supply, 24Hrs Backup Electricity, CCTV Cameras, Fire Safety, Landscaped Garden, Open Parking, Play Area, Rain Water Harvesting, Security Personnel and Street Light.
Why Choose Malar Garden ?.
Seamless Connectivity Malar Garden provides excellent road connectivity to key areas of Chennai, With upcoming metro lines, commuting will become even more convenient. Residents are just a short drive from essential amenities, making day-to-day life hassle-free.
Luxurious, Sustainable, and Convenient Living .
Malar Garden redefines luxury living by combining eco-friendly features with high-end amenities in a prime location. Whether you’re a working professional seeking proximity to IT hubs or a family looking for a spacious, serene home, this project has it all.
Visit Malar Garden Today! Find your dream home at No.3/232, Manapakkam Main Road, Parthasarathy Nagar, Manapakkam, Chennai, Tamil Nadu, INDIA.. Experience the perfect blend of luxury, sustainability, and connectivity.
#3, Lada Kuppu Street, Arisipalayam, Salem - 636009, Tamil Nadu, INDIA.
Projects in Chennai
Completed Projects |The project is located in No.3/232, Manapakkam Main Road, Parthasarathy Nagar, Manapakkam, Chennai, Tamil Nadu, INDIA.
Apartment sizes in the project range from 1125 sqft to 1594 sqft.
The area of 2 BHK apartments ranges from 1125 sqft to 1318 sqft.
The project is spread over an area of 1.00 Acres.
Price of 3 BHK unit in the project is Rs. 1.08 Crs