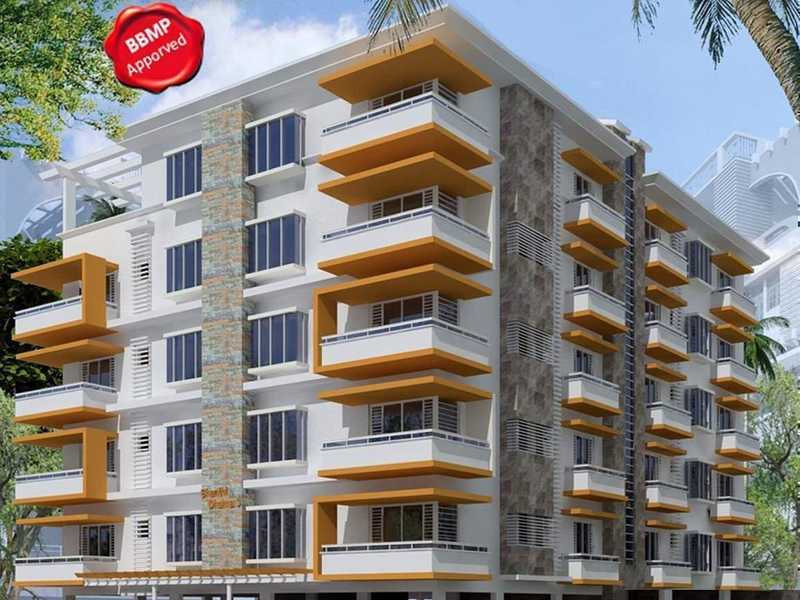By: Manasa Infra in Ejipura




Change your area measurement
Structure :
RCC framed structure with M-20 grade concrete and TMT Steel designed as per relevant BIS codes for Earth quake resistance. Structurally efficient systems adopted.
Walls :
External walls with 6” solid cement blocks & Internal partition walls with 4” solid cement blocks with double coat sponge finish plastering and internal lime rendered over the plastering.
Flooring :
Vitrified tiles for Living, Dining, Bedroom and Kitchen. Staircase, Lobbies & Balconys are Green pre polished marble.
Toilets :
Antiskid tiles for flooring Glazed tiles dodo upto 7' height Geyser and exhaust points.
Doors :
Main & Pooja doors Teak wood frame with teak wood shutters. All other doors frames of Sal wood or equilent wood with moulded doors with enamel painting.
Windows :
Power coated Aluminum windows with MS safety grill / Wooden windows.
Sanitary :
Economy range of Ess-Ess fittings, Parryware white sanitary fitting.
Kitchen :
Granite Counter top of 40mm with granite sink of 9”depth. Ess-Ess taps & Mixer with 2' height dadoo above granite counter top.
Electrical :
Concealed type conduits, fire retardant wires Anchor Roma/or equilent branded modular switches. A.C point for Master bed room. A.H. power for kitchen, Bath rooms and other required areas with adequate light, fan & power points.
Painting :
Plastic Emulsion for internal walls, Enamel paint for for doors and frames. Apex paint for exterior
Lift :
ISI lift of 6 passengers.
Power backup :
0.5K.V Generator power back up for fans,lights for each flat. And for common area lights, pumps and for Lift.
Manasa Shanthi Dhama 3 – Luxury Apartments in Ejipura, Bangalore.
Manasa Shanthi Dhama 3, located in Ejipura, Bangalore, is a premium residential project designed for those who seek an elite lifestyle. This project by Manasa Infra offers luxurious. 3 BHK Apartments packed with world-class amenities and thoughtful design. With a strategic location near Bangalore International Airport, Manasa Shanthi Dhama 3 is a prestigious address for homeowners who desire the best in life.
Project Overview: Manasa Shanthi Dhama 3 is designed to provide maximum space utilization, making every room – from the kitchen to the balconies – feel open and spacious. These Vastu-compliant Apartments ensure a positive and harmonious living environment. Spread across beautifully landscaped areas, the project offers residents the perfect blend of luxury and tranquility.
Key Features of Manasa Shanthi Dhama 3: .
World-Class Amenities: Residents enjoy a wide range of amenities, including a 24Hrs Backup Electricity, Covered Car Parking, Indoor Games, Intercom, Lift, Play Area, Rain Water Harvesting and Security Personnel.
Luxury Apartments: Offering 3 BHK units, each apartment is designed to provide comfort and a modern living experience.
Vastu Compliance: Apartments are meticulously planned to ensure Vastu compliance, creating a cheerful and blissful living experience for residents.
Legal Approvals: The project has been approved by BBMP, BESCOM and BWSSB, ensuring peace of mind for buyers regarding the legality of the development.
Address: Site No.7, S.T Bed, DFL Layout, Koramangala 4th Block, Ejipura, Bangalore, Karnataka, INDIA..
Ejipura, Bangalore, INDIA.
For more details on pricing, floor plans, and availability, contact us today.
#1634, 19th A Cross, 4th Main, 7th Sector, Near Allahabad Bank, HSR Layout, Bangalore - 560102, Karnataka, INDIA.
Projects in Bangalore
Completed Projects |The project is located in Site No.7, S.T Bed, DFL Layout, Koramangala 4th Block, Ejipura, Bangalore, Karnataka, INDIA.
Apartment sizes in the project range from 1165 sqft to 1272 sqft.
The area of 3 BHK apartments ranges from 1165 sqft to 1272 sqft.
The project is spread over an area of 1.00 Acres.
The price of 3 BHK units in the project ranges from Rs. 66.41 Lakhs to Rs. 72.5 Lakhs.