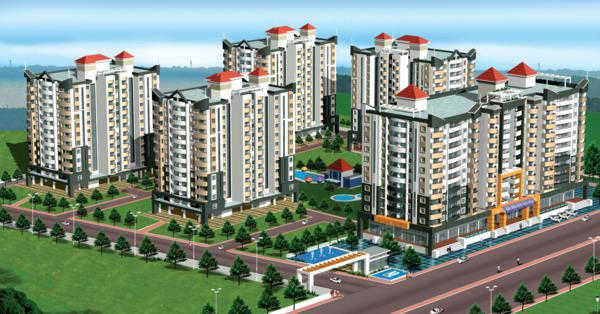By: Mandavi Builders in End Point Road

Change your area measurement
MASTER PLAN
Structure
Plumbing
Plastering
Painting / Polishing
Flooring
Main Door
Electrical
Lifts
Kitchen
Mandavi Emerald – Luxury Apartments with Unmatched Lifestyle Amenities.
Key Highlights of Mandavi Emerald: .
• Spacious Apartments : Choose from elegantly designed 2 BHK and 3 BHK BHK Apartments, with a well-planned 11 structure.
• Premium Lifestyle Amenities: Access 396 lifestyle amenities, with modern facilities.
• Vaastu Compliant: These homes are Vaastu-compliant with efficient designs that maximize space and functionality.
• Prime Location: Mandavi Emerald is strategically located close to IT hubs, reputed schools, colleges, hospitals, malls, and the metro station, offering the perfect mix of connectivity and convenience.
Discover Luxury and Convenience .
Step into the world of Mandavi Emerald, where luxury is redefined. The contemporary design, with façade lighting and lush landscapes, creates a tranquil ambiance that exudes sophistication. Each home is designed with attention to detail, offering spacious layouts and modern interiors that reflect elegance and practicality.
Whether it's the world-class amenities or the beautifully designed homes, Mandavi Emerald stands as a testament to luxurious living. Come and explore a life of comfort, luxury, and convenience.
Mandavi Emerald – Address End Point Road, Manipal, Udupi, Karnataka, INDIA..
Welcome to Mandavi Emerald , a premium residential community designed for those who desire a blend of luxury, comfort, and convenience. Located in the heart of the city and spread over 4.04 acres, this architectural marvel offers an extraordinary living experience with 396 meticulously designed 2 BHK and 3 BHK Apartments,.
3rd Floor, Mandavi Trade Centre Udupi-Manipal, M.G Road Kadiyali, Kunjibettu, Udupi, Karnataka, INDIA.
The project is located in End Point Road, Manipal, Udupi, Karnataka, INDIA
Apartment sizes in the project range from 1260 sqft to 1680 sqft.
The area of 2 BHK units in the project is 1260 sqft
The project is spread over an area of 4.04 Acres.
Price of 3 BHK unit in the project is Rs. 5 Lakhs