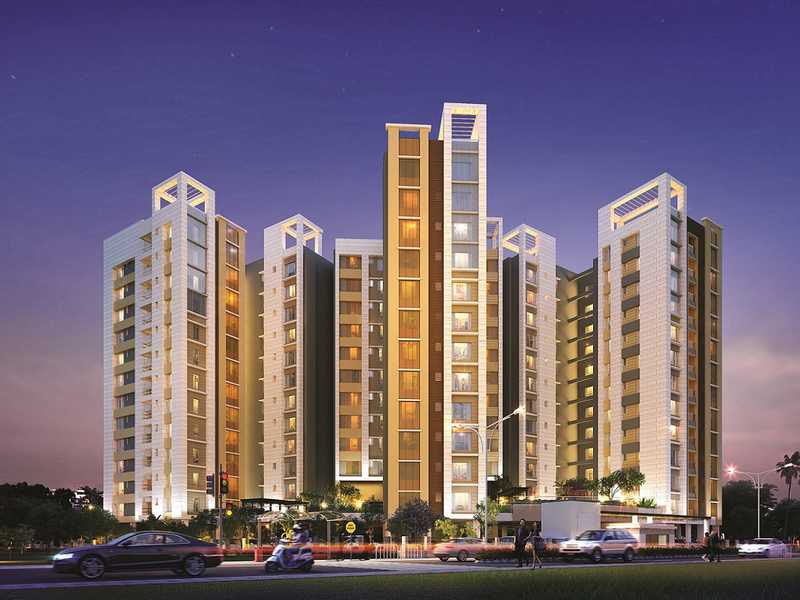By: Mani Enclave in Tollygunge




Change your area measurement
MASTER PLAN
DOORS
• Rooms fitted with 35 mm thick flush teak doors finished on both sides (except for kitchens and toilets)
• Shutters hung from brass barrel lots
• Night latches and magic eyes for entrance doors
• Mortise locks and doorstoppers on bedroom and kitchen doors
• Bathroom latches on toilet doors
FLOORS
• Vitrified tiles in living and dining areas
• Bedrooms finished with quality vitrified tiles
• Ceramic tiles in bathrooms
• Kitchen floor finished with quality vitrified tiles
• Staircases, including landings and corridors, finished with polished Indian marble/Kota
• Lift lobbies feature quality Indian marble/vitrified tiles with matching skirtings
• Other common areas floored with screed concrete
SANITARYWARE
• White porcelain sanitaryware of Parryware/Hindware or equivalent brands
CP FITTINGS
• Concealed piping system for hot and cold water lines
• Geysers in all bathrooms
• Shower glass partition in master bathroom
• Sleek Jaguar fittings or of a similar brand
• Matching glass mirrors, shelves, soap trays and towel rails
KITCHEN
• Granite top cooking platforms with one stainless steel sink and draining board in each flat
• Kitchens to be equipped with water filters
• Dual source of water supply
WINDOWS
• Feature a standard section of anodised/powder coated aluminium or UPVC casements with glass inserts and matching fittings
WALLS
• External walls completed in cement and sand plaster with cement paint and/or texture finish and glazing as per architectural scheme
• Internal walls finished in cement and sand plaster with neat POP punning
• Kitchens feature ceramic tiles up to 2 ft in height above the kitchen counter
• Bathrooms completed with designer ceramic tiles up to door height
ELECTRICAL WIRING & FITTINGS
• Totally concealed wiring for all rooms
• Air conditioning plug points in all bedrooms and living rooms
• Light and plug points in dining/drawing and bedrooms as per architectural scheme
• Video door phones at the main entrance doors
• Telephone points in living rooms and all bedrooms
• Generator power during power failure for lighting and domestic purposes to the extent of 1 watt/sq ft of built up area in each unit
• Security systems: CCTV monitoring for all common areas
• Geyser points in all toilets and kitchens
• Compatible wiring that can be hooked up to a cable television network with a connection thereof in living rooms and all bedrooms
FIRE SUPPRESSION & DETECTION
• Provision for firefighting system
Mani Shankhmani Apartments – Luxury Apartments in Tollygunge, Kolkata.
Mani Shankhmani Apartments, located in Tollygunge, Kolkata, is a premium residential project designed for those who seek an elite lifestyle. This project by Mani Enclave Private Limited offers luxurious. 2 BHK, 2.5 BHK, 3 BHK and 4 BHK Apartments packed with world-class amenities and thoughtful design. With a strategic location near Kolkata International Airport, Mani Shankhmani Apartments is a prestigious address for homeowners who desire the best in life.
Project Overview: Mani Shankhmani Apartments is designed to provide maximum space utilization, making every room – from the kitchen to the balconies – feel open and spacious. These Vastu-compliant Apartments ensure a positive and harmonious living environment. Spread across beautifully landscaped areas, the project offers residents the perfect blend of luxury and tranquility.
Key Features of Mani Shankhmani Apartments: .
World-Class Amenities: Residents enjoy a wide range of amenities, including a 24Hrs Water Supply, 24Hrs Backup Electricity, Barbecue, CCTV Cameras, Chess, Community Hall, Compound, Covered Car Parking, Fire Safety, Gym, Indoor Games, Kids Pool, Library, Lift, Party Area, Play Area, Rain Water Harvesting, Security Personnel, Solar System, Swimming Pool and Waste Management.
Luxury Apartments: Offering 2 BHK, 2.5 BHK, 3 BHK and 4 BHK units, each apartment is designed to provide comfort and a modern living experience.
Vastu Compliance: Apartments are meticulously planned to ensure Vastu compliance, creating a cheerful and blissful living experience for residents.
Legal Approvals: The project has been approved by , ensuring peace of mind for buyers regarding the legality of the development.
Address: Moti Lal Gupta Road, Sodepur Kalitala, Sukanta Pally, Tollygunge, Kolkata, West Bengal 700041, INDIA..
Tollygunge, Kolkata, INDIA.
For more details on pricing, floor plans, and availability, contact us today.
11/1, Sunny Park, 1st Floor, Kolkata, West Bengal, INDIA.
The project is located in Moti Lal Gupta Road, Sodepur Kalitala, Sukanta Pally, Tollygunge, Kolkata, West Bengal 700041, INDIA.
Apartment sizes in the project range from 1228 sqft to 2043 sqft.
Yes. Mani Shankhmani Apartments is RERA registered with id HIRA/P/KOL/2018/000182 (RERA)
The area of 4 BHK units in the project is 2043 sqft
The project is spread over an area of 1.42 Acres.
The price of 3 BHK units in the project ranges from Rs. 1.03 Crs to Rs. 1.52 Crs.