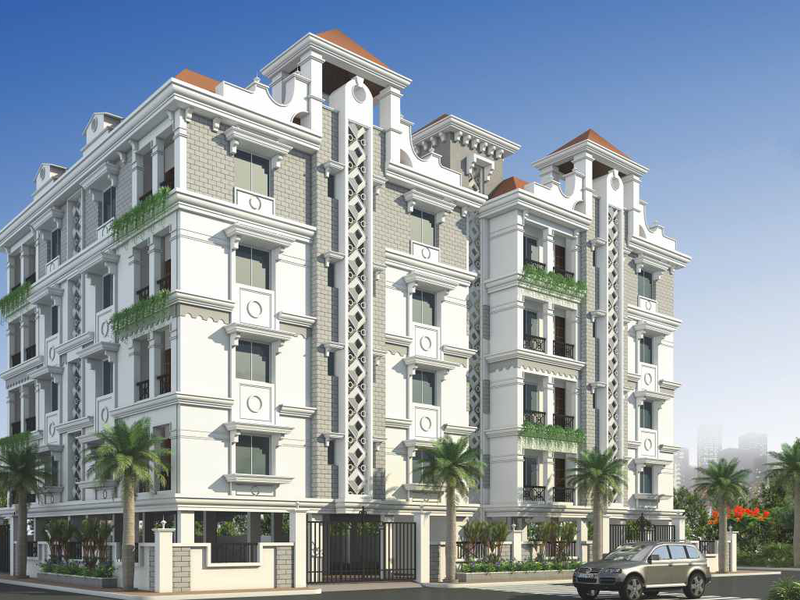



Change your area measurement
MASTER PLAN
STRUCTURE
Reinforced cement concrete.
MASONRY
Solid blocks for walls, external 6" and internal 4" thick.
FLOORING
Vitrified flooring 800x800 mm for the entire flat.
COMMON AREAS / STAIRCASE
All common areas with 20 mm granite, including steps. Staircase railing in SS.
DOORS
Main door of Teakwood frame with OST Shutters, all other doors of Sal wood frame with moulding doors.
WINDOWS
3-track aluminium windows with safety grills.
KITCHEN
Vitrified flooring and digital print tiles in walls up to 4'0" height, above 20 mu thick granite counter in the kitchen with SS sink.
TOILET / BATH
Sanitary fitting of Hindware/Cera. CP fittings of Jaguar / equivalent digital print dadoing up to VO" height 2x1 tiling. Concealed floor-mounted commode and flush tank.
PAINTING
Interior walls painted with trac-tor emulsion and exterior walls with water-proof emulsion of ACE quality.
ELECTRICAL
Concealed electrical wiring of ISI make and provision for adequate light points. TV and Telephone points in living room & M.bedroom with intercom facility. A/C provision for M.bedroom.
WATER SUPPLY
Kaveri water for drinking. Borewell water for common use.
LIFT
2 elevators of 6-passenger capacity with Kone or Johnson make.
Manifest Elite – Luxury Living on Hebbal, Bangalore.
Manifest Elite is a premium residential project by Manifest Builder And Developer, offering luxurious Apartments for comfortable and stylish living. Located on Hebbal, Bangalore, this project promises world-class amenities, modern facilities, and a convenient location, making it an ideal choice for homeowners and investors alike.
This residential property features 16 units spread across 4 floors, with a total area of 0.08 acres.Designed thoughtfully, Manifest Elite caters to a range of budgets, providing affordable yet luxurious Apartments. The project offers a variety of unit sizes, ranging from 957 to 1082 sq. ft., making it suitable for different family sizes and preferences.
Key Features of Manifest Elite: .
Prime Location: Strategically located on Hebbal, a growing hub of real estate in Bangalore, with excellent connectivity to IT hubs, schools, hospitals, and shopping.
World-class Amenities: The project offers residents amenities like a 24Hrs Water Supply, 24Hrs Backup Electricity, Covered Car Parking, Gym, Intercom, Lift, Open Parking, Rain Water Harvesting and Security Personnel and more.
Variety of Apartments: The Apartments are designed to meet various budget ranges, with multiple pricing options that make it accessible for buyers seeking both luxury and affordability.
Spacious Layouts: The apartment sizes range from from 957 to 1082 sq. ft., providing ample space for families of different sizes.
Why Choose Manifest Elite? Manifest Elite combines modern living with comfort, providing a peaceful environment in the bustling city of Bangalore. Whether you are looking for an investment opportunity or a home to settle in, this luxury project on Hebbal offers a perfect blend of convenience, luxury, and value for money.
Explore the Best of Hebbal Living with Manifest Elite?.
For more information about pricing, floor plans, and availability, contact us today or visit the site. Live in a place that ensures wealth, success, and a luxurious lifestyle at Manifest Elite.
Manifest Builder & Developer is one of the Bangalore’s largest Real Estate Company in terms of revenues, earnings, market capitalisation and developable area. Company has a 09 years track record of sustained growth, customer satisfaction and innovation. The company’s projects are located in the most desirable and exclusive locations and homes are built under high quality specification that has become synonymous with the group. Our mission is to build a world-class real estate development company with the highest standards of professionalism, ethics, and customer service to thereby contribute and benefit from the growth of the Indian Economy.
Today, Manifest Builder & Developer behold the flagship of a conglomerate with completed projects, both residential and commercial in prime locations of Bangalore with thousands of satisfied customers. The company has a diverse range of expertise that allows them to have a good oversight and management of all aspects of a project right from the acquisition of land, appointment of architects and designers, construction, sales to after sales service.
#1, Shivdev Complex, Above Punjab National Bank, 60 Feet Main Road, T.P. Venugopal Layout, Anandnagar, Bangalore-560032, Karnataka, INDIA.
Projects in Bangalore
Completed Projects |The project is located in 7th cross, C.I.L Layout, Cholanayakanahalli, R.T. Nagar Post, Hebbal, Bangalore-560032, Karnataka, INDIA.
Apartment sizes in the project range from 957 sqft to 1082 sqft.
The area of 2 BHK apartments ranges from 957 sqft to 1082 sqft.
The project is spread over an area of 0.08 Acres.
The price of 2 BHK units in the project ranges from Rs. 56.99 Lakhs to Rs. 64.08 Lakhs.