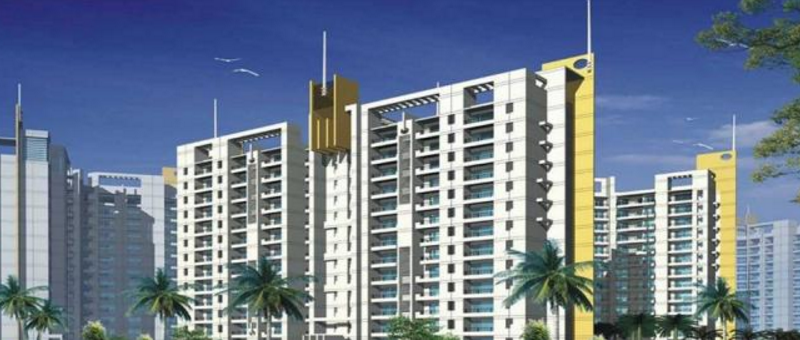

Change your area measurement
MASTER PLAN
Structure
Earthquake Resistant Structure
Flooring
Vitrified tiles drawing / Dining, Bed Rooms & Kitchen Anti Skid Tiles in Balconies & Toilets
Doors / Windows
All external door 7 window frames in wood/aluminum and inner door frames of Marandi wood or equivalent
All doors made of painted flush shutter
Kitchen
Granite working platform with 2ft high glazed ceramic tiles above it, with stainless steel sink and wood work under working platform
Individual R.O. for drinking water
Water Supply
Underground and overhead water tanks with pumps for 24x7 uninterrupted water supplies
Toilets
Provision for Hot & Cold water system
Glazed tiles in pleasing colours on walls up to door level
European WC., basins & cisterns is white shade
Exterior Finish
Ultra Modern & Elegant Permanent exterior finish with high quality texture paint
Electrical
151 Multi strand copper wiring in concealed PVC. Conduit pipes
Provision for adequate light and power points and as well as telephone & TV outlets with protective M.C.B.s. Ceiling fan and tube light in all Bed rooms, fresh air fan in bath room & kitchen
Hardware
All fitting of powder coated aluminum / steel
| PRICE LIST | |
| Down Payment | Rs. 1899 per sq. ft. |
| CLP | Rs. 2199 per sq. ft. |
| NO EMI Till Possession | Rs. 2399 per sq. ft. |
| Other Charges:(One time non- refundable) | |
| EEC(External Electrification charges) | Rs. 35 per sq. ft. |
| FFCC(Fire Fighting Connection charges) | Rs. 35 per sq. ft. |
| IFMS(Interest Free Maintenance security) | Rs. 25 per sq. ft. |
| ADC(Advance Development Changes) | Rs. 150 per sq. ft. |
| Parking Charges: (One Parking Mandatory) | |
| Covered Parking: | Rs. 2,00,000.00 per sq. ft. |
| Club Charges: | Rs. 50,000.00 per sq. ft. |
| Power Backup: | Rs. 20,000.00 (per KVA) |
| PLC's(preferential Location Charges): | |
| Ground - 1st Floor | Rs. 125 per sq. ft. |
| 2nd - 3rd Floor | Rs. 100 per sq. ft. |
| 4th - 5th Floor | Rs. 75 per sq. ft. |
| 6th - 7th Floor | Rs. 50 per sq. ft. |
| 8th - 9th Floor | Rs. 25 per sq. ft. |
| 10th - 13th Floor | NO Floor PLC |
| 14th - 15th Floor | Rs. 25 per sq. ft.Discount |
| 16th - 17th Floor | Rs. 50 per sq. ft.Discount |
| 18th - 19th Floor | Rs. 75 per sq. ft.Discount |
| Corner Facing | Rs. 50 per sq. ft. |
| Road Facing | Rs. 50 per sq. ft. |
| Park/Pool Facing | Rs. 50 per sq. ft. |
Discover Manju J Golden Apple Homez : Luxury Living in Raj Nagar Extension .
Perfect Location .
Manju J Golden Apple Homez is ideally situated in the heart of Raj Nagar Extension , just off ITPL. This prime location offers unparalleled connectivity, making it easy to access Ghaziabad major IT hubs, schools, hospitals, and shopping malls. With the Kadugodi Tree Park Metro Station only 180 meters away, commuting has never been more convenient.
Spacious 2 BHK and 3 BHK Flats .
Choose from our spacious 2 BHK and 3 BHK flats that blend comfort and style. Each residence is designed to provide a serene living experience, surrounded by nature while being close to urban amenities. Enjoy thoughtfully designed layouts, high-quality finishes, and ample natural light, creating a perfect sanctuary for families.
A Lifestyle of Luxury and Community.
At Manju J Golden Apple Homez , you don’t just find a home; you embrace a lifestyle. The community features lush green spaces, recreational facilities, and a vibrant neighborhood that fosters a sense of belonging. Engage with like-minded individuals and enjoy a harmonious blend of luxury and community living.
Smart Investment Opportunity.
Investing in Manju J Golden Apple Homez means securing a promising future. Located in one of Ghaziabad most dynamic locales, these residences not only offer a dream home but also hold significant appreciation potential. As Raj Nagar Extension continues to thrive, your investment is set to grow, making it a smart choice for homeowners and investors alike.
Why Choose Manju J Golden Apple Homez.
• Prime Location: Raj Nagar Extension, Ghaziabad, Uttar Pradesh, INDIA..
• Community-Focused: Embrace a vibrant lifestyle.
• Investment Potential: Great appreciation opportunities.
Project Overview.
• Bank Approval: All Leading Banks.
• Government Approval: GDA.
• Construction Status: completed.
• Minimum Area: 850 sq. ft.
• Maximum Area: 1150 sq. ft.
o Minimum Price: Rs. 22.95 lakhs.
o Maximum Price: Rs. 31.05 lakhs.
Experience the Best of Raj Nagar Extension Living .
Don’t miss your chance to be a part of this exceptional community. Discover the perfect blend of luxury, connectivity, and nature at Manju J Golden Apple Homez . Contact us today to learn more and schedule a visit!.
Manju J Homes India was incorporated in 2012 with a vision to make everyone dream home into reality, with our detailed planning, precision in thought, world-class technology and innovations. We build homes not only pleasing to the eye, affordable and comfortable to live in, but our projects are also considered as a sound investment proposition for our customers.
We are emerging as one of the frontline players in development, and more so, in building strong and healthy relationships with people who trust us.
Honesty and dedication have always been the base on which our success have rested upon and we aspire to spread our values to society at large
C-10 ,Ground Floor, Ramprastha, Ghaziabad, Uttar Pradesh, iNDIA.
The project is located in Raj Nagar Extension, Ghaziabad, Uttar Pradesh, INDIA.
Apartment sizes in the project range from 850 sqft to 1150 sqft.
The area of 2 BHK units in the project is 850 sqft
The project is spread over an area of 16.00 Acres.
Price of 3 BHK unit in the project is Rs. 31.05 Lakhs