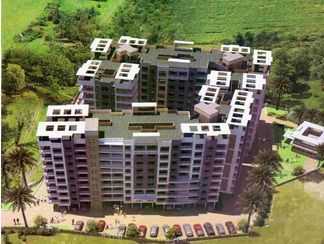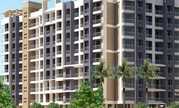By: Manohar Vikas Group in Badlapur East


Change your area measurement
MASTER PLAN
Manohar Vikas Residency : A Premier Residential Project on Badlapur East, Mumbai.
Looking for a luxury home in Mumbai? Manohar Vikas Residency , situated off Badlapur East, is a landmark residential project offering modern living spaces with eco-friendly features. Spread across 1.50 acres , this development offers 176 units, including 1 BHK, 2 BHK and 3 BHK Apartments.
Key Highlights of Manohar Vikas Residency .
• Prime Location: Nestled behind Wipro SEZ, just off Badlapur East, Manohar Vikas Residency is strategically located, offering easy connectivity to major IT hubs.
• Eco-Friendly Design: Recognized as the Best Eco-Friendly Sustainable Project by Times Business 2024, Manohar Vikas Residency emphasizes sustainability with features like natural ventilation, eco-friendly roofing, and electric vehicle charging stations.
• World-Class Amenities: 24Hrs Backup Electricity, Club House, Gated Community, Indoor Games, Jogging Track, Landscaped Garden, Maintenance Staff, Play Area and Security Personnel.
Why Choose Manohar Vikas Residency ?.
Seamless Connectivity Manohar Vikas Residency provides excellent road connectivity to key areas of Mumbai, With upcoming metro lines, commuting will become even more convenient. Residents are just a short drive from essential amenities, making day-to-day life hassle-free.
Luxurious, Sustainable, and Convenient Living .
Manohar Vikas Residency redefines luxury living by combining eco-friendly features with high-end amenities in a prime location. Whether you’re a working professional seeking proximity to IT hubs or a family looking for a spacious, serene home, this project has it all.
Visit Manohar Vikas Residency Today! Find your dream home at Hendre Pada, Badlapur East, Mumbai, Maharashtra, INDIA.. Experience the perfect blend of luxury, sustainability, and connectivity.
Shreeji Center, B Wing,Flat No. 01 & 02, Ghorpade Chowk, Katrap, Kulgaon Badalapur East, Badlapur, Maharsatra, INDIA
Projects in Mumbai
Completed Projects |The project is located in Hendre Pada, Badlapur East, Mumbai, Maharashtra, INDIA.
Apartment sizes in the project range from 635 sqft to 1270 sqft.
The area of 2 BHK apartments ranges from 935 sqft to 1095 sqft.
The project is spread over an area of 1.50 Acres.
Price of 3 BHK unit in the project is Rs. 47.62 Lakhs