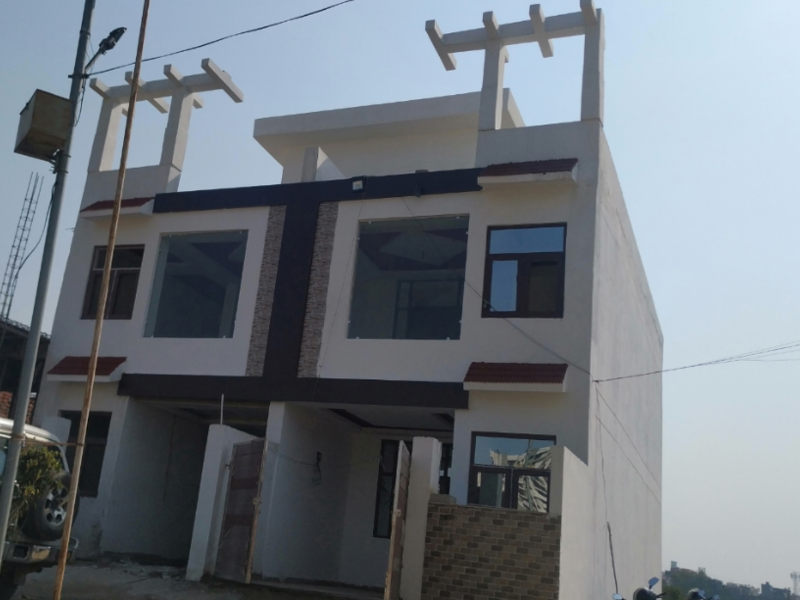By: Awash Vikash Realty India Pvt. Ltd. in Raj Nagar Extension




Change your area measurement
General -
Earthquake resistant structure designed by highly experienced structural engineers,duly vetted
Structure -
R.C.C.frame structure with columns, beams and slabs with brick wall partition.
Flooring -
Vitrified tiles in drawing dining & adjoining bed room laminated wooden flooring in master bed room. Anti skid tiles in Toilet/Kitchen and Balconies.
Internal Finish -
All internal walls are plastered and painted with pleasing shades of oil bond distemper,ceiling with white shade P.O.P. Cornice in Drawing/Dinning and Bedrooms.
External Finish -
Modern and elegant outer finish with high quality paint.
Toilets -
Wall Mounted European wc's.
Kitchen -
Granite working slab with two feet dado,modular kitchen with ROs'
Electrical -
All copper wiring in P.V.C.concealed conduit. Adequate modular switch/sockets for light and power points as well as telephone & TV with protective M.C.Bs..
Manokamna Residency is located in Ghaziabad and comprises of thoughtfully built Residential Villas. The project is located at a prime address in the prime location of Raj Nagar Extension. Manokamna Residency is designed with multitude of amenities spread over 10.50 acres of area.
Location Advantages:. The Manokamna Residency is strategically located with close proximity to schools, colleges, hospitals, shopping malls, grocery stores, restaurants, recreational centres etc. The complete address of Manokamna Residency is Raj Nagar Extension Road, Sehani Khurd, Ghukna, Ghaziabad, Uttar Pradesh, INDIA..
Builder Information:. Awash Vikash Realty India Pvt. Ltd. is a leading group in real-estate market in Ghaziabad. This builder group has earned its name and fame because of timely delivery of world class Residential Villas and quality of material used according to the demands of the customers.
Comforts and Amenities:. The amenities offered in Manokamna Residency are 24Hrs Water Supply, 24Hrs Backup Electricity, CCTV Cameras, Club House, Compound, Covered Car Parking, Fire Safety, Gated Community, Gym, Landscaped Garden, Rain Water Harvesting, Security Personnel, Street Light, Swimming Pool and Vastu / Feng Shui compliant.
Construction and Availability Status:. Manokamna Residency is currently completed project. For more details, you can also go through updated photo galleries, floor plans, latest offers, street videos, construction videos, reviews and locality info for better understanding of the project. Also, It provides easy connectivity to all other major parts of the city, Ghaziabad.
Units and interiors:. The multi-storied project offers an array of 3 BHK and 4 BHK Villas. Manokamna Residency comprises of dedicated wardrobe niches in every room, branded bathroom fittings, space efficient kitchen and a large living space. The dimensions of area included in this property vary from 720- 2880 square feet each. The interiors are beautifully crafted with all modern and trendy fittings which give these Villas, a contemporary look.
A- 28B, Niti Khand I, Sector 58, Noida, Uttar Pradesh, INDIA.
The project is located in Raj Nagar Extension Road, Sehani Khurd, Ghukna, Ghaziabad, Uttar Pradesh, INDIA.
Flat Size in the project is 2880
The area of 4 BHK units in the project is 2160 sqft
The project is spread over an area of 10.50 Acres.
Price of 3 BHK unit in the project is Rs. 64.8 Lakhs