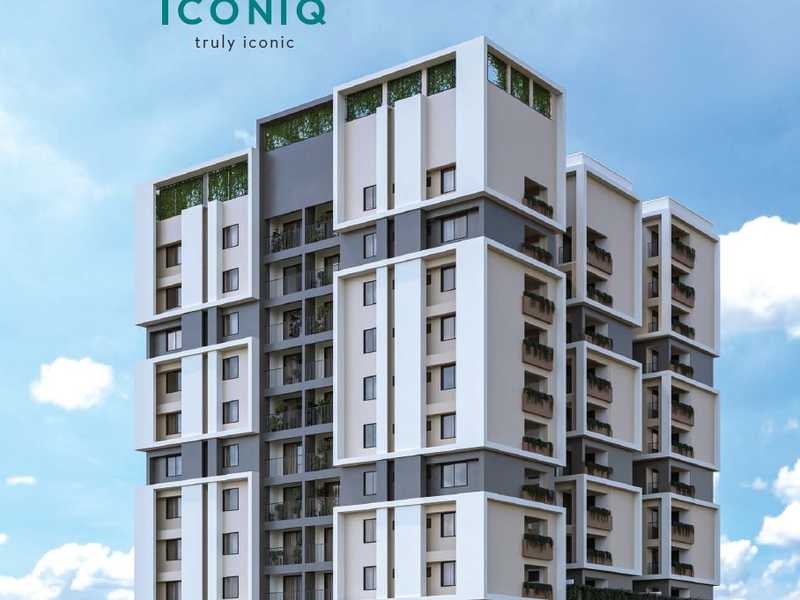By: Mansions Properties in Venpalavattom




Change your area measurement
MASTER PLAN
Structure
Doors
Windows
Flooring
Painting
Kitchen
Toilets
Plumbing
Water Supply
Fire Fighting
Electrical
Lifts
Mansions Iconiq – Luxury Apartments in Venpalavattom, Trivandrum.
Mansions Iconiq, located in Venpalavattom, Trivandrum, is a premium residential project designed for those who seek an elite lifestyle. This project by Mansions Properties offers luxurious. 2 BHK and 3 BHK Apartments packed with world-class amenities and thoughtful design. With a strategic location near Trivandrum International Airport, Mansions Iconiq is a prestigious address for homeowners who desire the best in life.
Project Overview: Mansions Iconiq is designed to provide maximum space utilization, making every room – from the kitchen to the balconies – feel open and spacious. These Vastu-compliant Apartments ensure a positive and harmonious living environment. Spread across beautifully landscaped areas, the project offers residents the perfect blend of luxury and tranquility.
Key Features of Mansions Iconiq: .
World-Class Amenities: Residents enjoy a wide range of amenities, including a 24Hrs Water Supply, 24Hrs Backup Electricity, CCTV Cameras, Community Hall, Compound, Covered Car Parking, Entrance Gate With Security Cabin, Fire Safety, Gated Community, Gym, Indoor Games, Intercom, Landscaped Garden, Lawn, Lift, Lounge, Meditation Hall, Play Area, Rain Water Harvesting, Seating Area, Security Personnel, Shopping Mall, Terrace Garden, Vastu / Feng Shui compliant, Waste Management, Multipurpose Hall, Terrace Swimming Pool, EV Charging Point, Sewage Treatment Plant, Video Door Phone, Mini Theater and Yoga Deck.
Luxury Apartments: Offering 2 BHK and 3 BHK units, each apartment is designed to provide comfort and a modern living experience.
Vastu Compliance: Apartments are meticulously planned to ensure Vastu compliance, creating a cheerful and blissful living experience for residents.
Legal Approvals: The project has been approved by , ensuring peace of mind for buyers regarding the legality of the development.
Address: Sy No 1498/3, 1498/2-3, 1498/2, Poonthi road, Venpalavattom, Trivandrum, Kerala 695029, INDIA..
Venpalavattom, Trivandrum, INDIA.
For more details on pricing, floor plans, and availability, contact us today.
Kumaramangalam, Easwaravilasom Road, Thiruvananthapuram – 695014, Kerala, INDIA.
The project is located in Sy No 1498/3, 1498/2-3, 1498/2, Poonthi road, Venpalavattom, Trivandrum, Kerala 695029, INDIA.
Apartment sizes in the project range from 1095 sqft to 1629 sqft.
Yes. Mansions Iconiq is RERA registered with id K-RERA/PRJ/TVM/084/2025 (RERA)
The area of 2 BHK apartments ranges from 1095 sqft to 1270 sqft.
The project is spread over an area of 0.50 Acres.
The price of 3 BHK units in the project ranges from Rs. 1.22 Crs to Rs. 1.24 Crs.