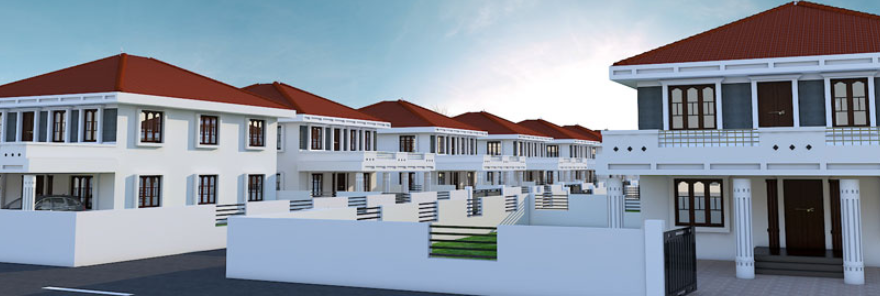in Anayara

Change your area measurement
MASTER PLAN
Foundation: As designed to suit the soil conditions of the project.
Wall finish : All walls are constructed with first class country burnt bricks with cement mortar. All walls plastered and trowel finished.
Flooring : Elegant vitrified tiles flooring for entire area and anti-skid ceramic tile flooring for balconies and toilets.
Painting: Putty finished internal walls painted with emulsion. External wall painted with weather shield or equivalent.
Doors& windows: Teak wood decorative main door modular flush doors for all internal door. PVC plain door and frames for toilets. Seasoned hard wood frame doors with enamel paint finish for external door. Decorative grills with enamel finished hard wood frame and glass tore windows.
Kitchen: Kitchen counters with granite top and stainless steel sink with drain board. Glazed tiles above the counter dado up to a height of 2ft water purifier provision included.
Toilets: Ordinary coloured sanitary fixtures and good quality cp fittings. Glazed tiles for wall dado up to 7 ft height . Heater provision in master bed room toilets, drinking water tank and septic tank included.
Stair case handrails: Well designed stainless steel handrails with wooden hand hold.
Gate: Individual compound wall with gate, individual letter box and name board.
Discover the perfect blend of luxury and comfort at Manthralaya Royal Homes, where each Villas is designed to provide an exceptional living experience. nestled in the serene and vibrant locality of Anayara, Trivandrum.
Prime Location with Top Connectivity Manthralaya Royal Homes offers 4 BHK Villas at a flat cost, strategically located near Anayara, Trivandrum. This premium Villas project is situated in a rapidly developing area close to major landmarks.
Key Features: Manthralaya Royal Homes prioritize comfort and luxury, offering a range of exceptional features and amenities designed to enhance your living experience. Each villa is thoughtfully crafted with modern architecture and high-quality finishes, providing spacious interiors filled with natural light.
• Location: Anayara, Trivandrum, Kerala, INDIA..
• Property Type: 4 BHK Villas.
• Project Area: 1.00 acres of land.
• Total Units: 13.
• Status: completed.
• Possession: project expected to be done shortly.
Projects in Trivandrum
The project is located in Anayara, Trivandrum, Kerala, INDIA.
Flat Size in the project is 3524
The area of 4 BHK units in the project is 3524 sqft
The project is spread over an area of 1.00 Acres.
3 BHK is not available is this project