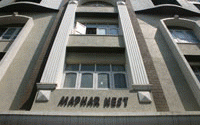By: Maphar Constructions in Masab Tank

Change your area measurement
FOUNDATION &STRUCTURE Reinforced Cement Concrete
WALLS Hollow Cement Blocks
PLASTERING Smooth luppum or altec Finish for interiors and two coat sponge finish exteriors
COLORS Plastic emulsion paints for inner walls & roof,Synthetic paints for outer walls, enamel for wood work and grills
DOORS Teak Wood frames and teak wood panel shutters for main doors. Teak wood frames with flush type shutters For all other doors with quality hardware fittings. All main door locks/handles will be of reputed brand.
WINDOWS Teak Wood frames and shutters with glass panels and safety grills
FLOORING Marbles in all rooms and common area
KITCHEN granite cooking platform with built in stainless steel sink & 2’6” glazed tiles dado over kitchen platform
ELECTRICAL Concealed copper wiring with Branded modular switches sockets and provision for all required gadgets in each flat of ISI mark
TOILETS Concealed pipelines for hot & cold water 6’9” height glazed tiles dado, shower was basin, EWC standard make with two IWC
GENERATOR Stand by generator for Lifts,common area lights and 05 points for each flat
OTHERS One Lift of Six persons capacity.Intercom facility to all flats from security.
Maphar Nest: Premium Living at Masab Tank, Hyderabad.
Prime Location & Connectivity.
Situated on Masab Tank, Maphar Nest enjoys excellent access other prominent areas of the city. The strategic location makes it an attractive choice for both homeowners and investors, offering easy access to major IT hubs, educational institutions, healthcare facilities, and entertainment centers.
Project Highlights and Amenities.
This project is developed by the renowned Maphar Constructions. The 10 premium units are thoughtfully designed, combining spacious living with modern architecture. Homebuyers can choose from 3 BHK luxury Apartments, ranging from 1825 sq. ft. to 1887 sq. ft., all equipped with world-class amenities:.
Modern Living at Its Best.
Floor Plans & Configurations.
Project that includes dimensions such as 1825 sq. ft., 1887 sq. ft., and more. These floor plans offer spacious living areas, modern kitchens, and luxurious bathrooms to match your lifestyle.
For a detailed overview, you can download the Maphar Nest brochure from our website. Simply fill out your details to get an in-depth look at the project, its amenities, and floor plans. Why Choose Maphar Nest?.
• Renowned developer with a track record of quality projects.
• Well-connected to major business hubs and infrastructure.
• Spacious, modern apartments that cater to upscale living.
Schedule a Site Visit.
If you’re interested in learning more or viewing the property firsthand, visit Maphar Nest at Shanti Nagar, Masab Tank, Hyderabad, Telangana, INDIA.. Experience modern living in the heart of Hyderabad.
Hyderabad, Telangana, INDIA.
The project is located in Shanti Nagar, Masab Tank, Hyderabad, Telangana, INDIA.
Apartment sizes in the project range from 1825 sqft to 1887 sqft.
The area of 3 BHK apartments ranges from 1825 sqft to 1887 sqft.
The project is spread over an area of 1.00 Acres.
Price of 3 BHK unit in the project is Rs. 5 Lakhs