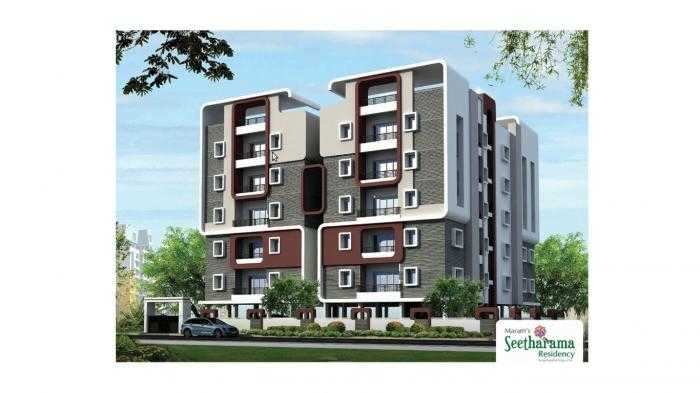
Change your area measurement
MASTER PLAN
STRUCTURE : Earthquake Rcc framed structure
WALLS : 1st class bricks with cement mortar.
PLASTERING : Two coats of cement mortar with sponge finish.
DOORS : Main door in teak wood frame and shutter with polish. Other doors in sal wood frame andflush shutters with paint.
WINDOWS : Aluminium frames with pinheaded glass and MS Safety grills.
HARDWARE : Brass fittings for main door. powder coated gittings for other doors.
FLOORING : 2’ X 2’ Vitrified flooring with skirting tiles.
TOILET : Anti-skid ceramic tiles flooring and glazed tile dado upto door height. One wall mixer, shower, ISI marked GI Pipes / CPVC Pipes for water lines and PVC pipes for drainage lines. Water proofing for all toilets and wash areas.
ELECTRICAL FITTINGS : Concealed copper wiring with adequate power outlets for T.V. , exhaust fans, geyser, a/c. etc., Good quality 3-phase meter modular switches, power plugs for washing machine, mixer and refrigerator. concealed wiring for telephone and cable line in all rooms. Miniature circuit breakers (MCB) for each distribution board of reputed make.
KITCHEN : Black granite platform with stainless steel sink, along with cladding upto 2’0’’ above platform with ceramic tiles. provision for fixing Aquaguard and chimney.
WASH BASIN : One wash basin in dining hall.
WATER SUPPLY : Water supply from bore well and drinking water from sump and overhead tank.
SANITARY WARE : Indian or european commode, matching tiles, standard cp fitting and provisions for geyser in toilets.
PARKING : External : Weather proof acrylic emulsion paint of asian or ICI or equivalent make. internal : smooth finishing with lappam and good quality emulsion paint.
PARKING : Parking space provision for one car.
LANDSCAPING : Greenery will be provided in the open areas.
LIFTS : 8 passengers capacity ‘Kone’ elevator lift.
STANDBY POWER : Only for Common Lighting. Motors for pumping.
SECURITY : Post at entrance to all flats.
EXTRAS : Lift, 3 Phase electricity transformer, Car parking space, electricity transformer, municipal water or drinking water, drainage connection generator & shelves, sajjas, low roof. VAT, sales tax, service tax, registration charges etc., will be charged extra.
Introduction: Marams Seetharama Residency, is a sprawling luxury enclave of magnificent Apartments in Hyderabad, elevating the contemporary lifestyle. These Residential Apartments in Hyderabad offers you the kind of life that rejuvenates you, the one that inspires you to live life to the fullest. Marams Seetharama Residency by Maram Infra Projects Pvt Ltd. in Karmanghat is meticulously designed with unbound convenience & the best of amenities and are an effortless blend of modernity and elegance. The builders of Marams Seetharama Residency understands the aesthetics of a perfectly harmonious space called ‘Home’, that is why the floor plan of Marams Seetharama Residency offers unique blend of spacious as well as well-ventilated rooms. Marams Seetharama Residency offers 2 BHK and 3 BHK luxurious Apartments in Hyderabad. The master plan of Marams Seetharama Residency comprises of unique design that affirms a world-class lifestyle and a prestigious accommodation in Apartments in Hyderabad.
Amenities: The amenities in Marams Seetharama Residency comprises of Play Area, Intercom, Maintenance Staff and Security.
Location Advantage: Location of Marams Seetharama Residency is a major plus for buyers looking to invest in property in Hyderabad. It is one of the most prestigious address of Hyderabad with many facilities and utilities nearby Karmanghat .
Address: The address of Marams Seetharama Residency is Bairamalguda, Karmanghat, Hyderabad, Andra Pradesh, INDIA..
Bank and Legal Approvals: Bank and legal approvals of Marams Seetharama Residency comprises of HDFC Bank, Axis Bank, LIC Housing Finance Ltd, State Bank of India, State Bank of Patiala, ICICI Bank and State Bank of Hyderabad, GHMC Approved, Huda and HMDA.
Flat No.103, Vaishnavi Nest, Beside TMC, Dilsukhnagar, Hyderabad, Telangana, INDIA.
The project is located in Bairamalguda, Karmanghat, Hyderabad, Andra Pradesh, INDIA.
Apartment sizes in the project range from 1227 sqft to 1575 sqft.
The area of 2 BHK units in the project is 1227 sqft
The project is spread over an area of 0.34 Acres.
Price of 3 BHK unit in the project is Rs. 47.25 Lakhs