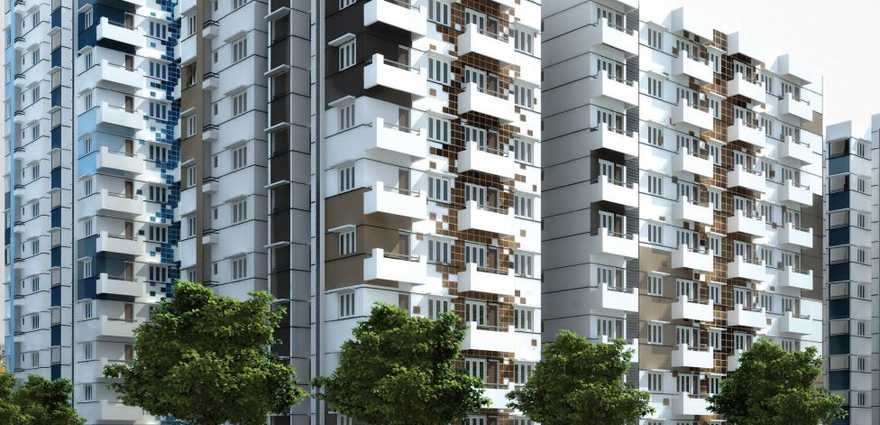By: Marg Ltd in Kottivakkam

Change your area measurement
MASTER PLAN
1. Structure ROC Structure
2. Flooring Living/Dininig Bedrooms Kitchen Toilets Lobby/Corridor Area Staircase Ceramic tiles (300 mm x 300 mm) Ceramic tiles (300 mm x 300 mm) Ceramic tiles (300 mm x 300 mm) Anti skid ceramic tiles (200 mm x 200 mm) Granolithic flooring Granolithic flooring
3. Railing Staircase MS railing
4. Dadoing Toilets Glazed ceramic the up to
5' height in shower area & balance areas up to 3' height Above Kitchen Platform Glazed ceramic tile 2' height above counter
6. Painting Interiors Ceilings Exterior Handrails Distemper Cement paint Cement paint Enamel paint
7. Joinery Main Door Internal Doors Toilet Doors Windows Ventilators Flush door with paint finish Flush door with paint finish PVC doors Aluminium sliding type with plain glass without grill Aluminium louvers with pinhead glass
8. General 2' wide Cuddappah kitchen counter
9. Fittings Sanitary Fixtures Kitchen Sink White colour EWC with flush tank & washbasin with necessary CP fitings Single bowl stainless steel sink without drain board
10. Plumbing & Electrical Water Supply Pipes Sewage Pipes Electrical Wiring Telephone & 1V Point Electrical 15 A Socket Concealed internal & exposed lines Concealed internal & exposed external lines Concealed wiring conduits Only in living Will be provided for wet grinder & refrigerator
11. Amenities Lift Fire Fighting Water Supply DG Backup Other Amenities 2 lifts per block Wet riser & fire hose reel Overhead domestic tank & fire water tank For common area lighting Children play area Shared clubhouse, gymnasium & swimming pool
Marg Swarnabhoomi Aayush : A Premier Residential Project on Kottivakkam, Chennai.
Looking for a luxury home in Chennai? Marg Swarnabhoomi Aayush , situated off Kottivakkam, is a landmark residential project offering modern living spaces with eco-friendly features. Spread across 3.31 acres , this development offers 576 units, including 2 BHK Apartments.
Key Highlights of Marg Swarnabhoomi Aayush .
• Prime Location: Nestled behind Wipro SEZ, just off Kottivakkam, Marg Swarnabhoomi Aayush is strategically located, offering easy connectivity to major IT hubs.
• Eco-Friendly Design: Recognized as the Best Eco-Friendly Sustainable Project by Times Business 2024, Marg Swarnabhoomi Aayush emphasizes sustainability with features like natural ventilation, eco-friendly roofing, and electric vehicle charging stations.
• World-Class Amenities: 24Hrs Water Supply, 24Hrs Backup Electricity, CCTV Cameras, Club House, Covered Car Parking, Fire Safety, Gym, Indoor Games, Intercom, Landscaped Garden, Lift, Play Area, Rain Water Harvesting, Security Personnel and Swimming Pool.
Why Choose Marg Swarnabhoomi Aayush ?.
Seamless Connectivity Marg Swarnabhoomi Aayush provides excellent road connectivity to key areas of Chennai, With upcoming metro lines, commuting will become even more convenient. Residents are just a short drive from essential amenities, making day-to-day life hassle-free.
Luxurious, Sustainable, and Convenient Living .
Marg Swarnabhoomi Aayush redefines luxury living by combining eco-friendly features with high-end amenities in a prime location. Whether you’re a working professional seeking proximity to IT hubs or a family looking for a spacious, serene home, this project has it all.
Visit Marg Swarnabhoomi Aayush Today! Find your dream home at Rajiv Gandhi Salai, Kottivakkam, Chennai, Tamil Nadu, INDIA.. Experience the perfect blend of luxury, sustainability, and connectivity.
MARG Axis 4/318, Old Mahabalipuram Road, Kotivakkam, Chennai-600041, Tamil Nadu, INDIA.
Projects in Chennai
Completed Projects |The project is located in Rajiv Gandhi Salai, Kottivakkam, Chennai, Tamil Nadu, INDIA.
Apartment sizes in the project range from 660 sqft to 762 sqft.
The area of 2 BHK apartments ranges from 660 sqft to 762 sqft.
The project is spread over an area of 3.31 Acres.
The price of 2 BHK units in the project ranges from Rs. 40.92 Lakhs to Rs. 47.24 Lakhs.