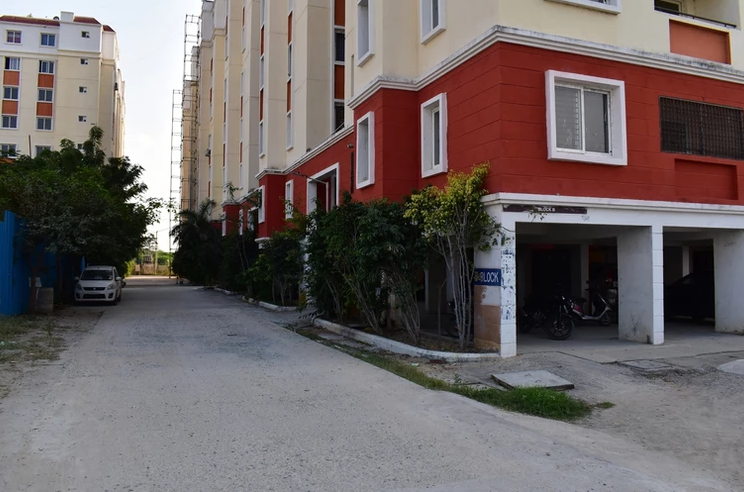By: Marg Ltd in Annasamipalle




Change your area measurement
MASTER PLAN
STRUCTURE : RCC framed structure designed for seismic zone requirements.
Masonry : 230mm thk and 115mm thk brick work.
FLOORING
Living & dining : Vitrified Tiles
Bedrooms : Ceramic Tiles
Kitchen : CeramicTiles
Toilets : Ceramic Matte Tiles
Balconies & Utility area : CeramicTiles with a 4' skirting
DOORS &WINDOWS
Main Door : Teak wood frame with teak wood Flush shutter both side veneer polished cooking platform & provision for chimney & exhaust fan main door provided with godrej or equivalent locks, door eye, door chain, tower bolt .handle ,bush and door stopper
Bedroom doors : Painted flush doors with 2 lever mortise locks of godrej or equivalent, tower bolts, handle and door stopper
Toilet doors : Painted flush doors with tower bolts and handle
French door : Sliding UPVC shutters comprising of 2 or 3 panels fitted with clear glass. dead lock, handlles and tower bolts
Windows : UPVC glazed windows with grills
Kitchen : Granite cooking platform with in built stainless steel sink without drain board with 2' height glazed tiles above the cooking platform and provision for chimney and exhaust fan.
Dados
Utility bathroom : Glazed tiles upto 3' height on three sides of the wall in washing machine area
Bathroom : Glazed designed concept tiles upto 7' height
Painting/polishing : Interior walls with oil bound distember and external walls in weather proof cement paint.
Marg Vishwashakthi Phase III – Luxury Apartments with Unmatched Lifestyle Amenities.
Key Highlights of Marg Vishwashakthi Phase III: .
• Spacious Apartments : Choose from elegantly designed 2 BHK and 3 BHK BHK Apartments, with a well-planned 8 structure.
• Premium Lifestyle Amenities: Access 512 lifestyle amenities, with modern facilities.
• Vaastu Compliant: These homes are Vaastu-compliant with efficient designs that maximize space and functionality.
• Prime Location: Marg Vishwashakthi Phase III is strategically located close to IT hubs, reputed schools, colleges, hospitals, malls, and the metro station, offering the perfect mix of connectivity and convenience.
Discover Luxury and Convenience .
Step into the world of Marg Vishwashakthi Phase III, where luxury is redefined. The contemporary design, with façade lighting and lush landscapes, creates a tranquil ambiance that exudes sophistication. Each home is designed with attention to detail, offering spacious layouts and modern interiors that reflect elegance and practicality.
Whether it's the world-class amenities or the beautifully designed homes, Marg Vishwashakthi Phase III stands as a testament to luxurious living. Come and explore a life of comfort, luxury, and convenience.
Marg Vishwashakthi Phase III – Address Panneru Kalva, Annasamipalle, Tirupati, Andhra Pradesh, INDIA..
Welcome to Marg Vishwashakthi Phase III , a premium residential community designed for those who desire a blend of luxury, comfort, and convenience. Located in the heart of the city and spread over 8.90 acres, this architectural marvel offers an extraordinary living experience with 512 meticulously designed 2 BHK and 3 BHK Apartments,.
MARG Axis 4/318, Old Mahabalipuram Road, Kotivakkam, Chennai-600041, Tamil Nadu, INDIA.
Projects in Tirupati
Completed Projects |The project is located in Panneru Kalva, Annasamipalle, Tirupati, Andhra Pradesh, INDIA.
Apartment sizes in the project range from 1165 sqft to 1460 sqft.
The area of 2 BHK apartments ranges from 1165 sqft to 1173 sqft.
The project is spread over an area of 8.90 Acres.
The price of 3 BHK units in the project ranges from Rs. 47.73 Lakhs to Rs. 51.09 Lakhs.