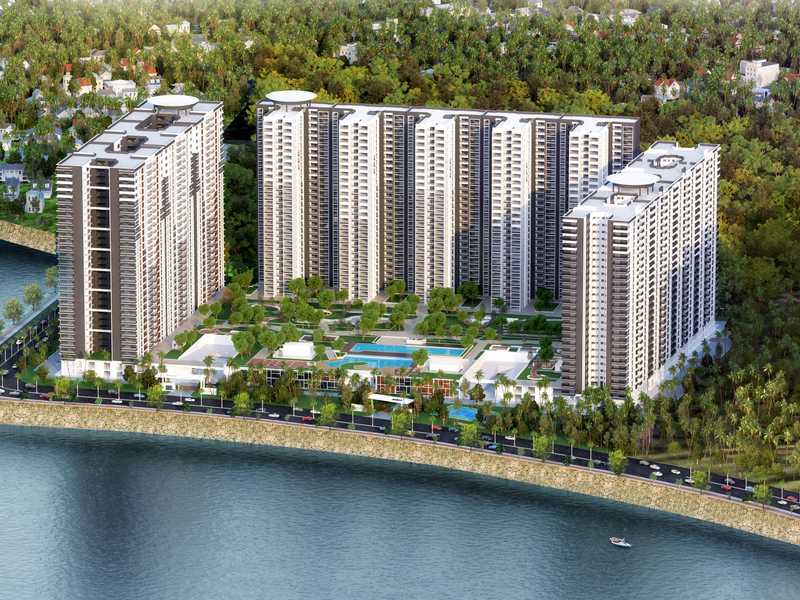By: Sobha Ltd & Puravankara Projects Pvt Ltd in Marine Drive




Change your area measurement
MASTER PLAN
STRUCTURE
LOBBY AND STAIRCASE
APARTMENT FLOORING
KITCHEN AND UTILITY
BATHROOMS
DOORS
WINDOWS
VENTILATORS
PAINTING
CEILINGS
BALCONY RAILINGS AND STAIRCASE HANDRAILS
ELECTRICAL
ELEVATORS
DG POWER
SECURITY SYSTEM AND INTRA COMMUNICATION SYSTEM
Marina One – Luxury Living on Marine Drive, Kochi.
Marina One is a premium residential project by Sobha Ltd & Puravankara Projects Pvt Ltd, offering luxurious Apartments for comfortable and stylish living. Located on Marine Drive, Kochi, this project promises world-class amenities, modern facilities, and a convenient location, making it an ideal choice for homeowners and investors alike.
This residential property features 320 units spread across 28 floors, with a total area of 16.70 acres.Designed thoughtfully, Marina One caters to a range of budgets, providing affordable yet luxurious Apartments. The project offers a variety of unit sizes, ranging from 2317 to 2928 sq. ft., making it suitable for different family sizes and preferences.
Key Features of Marina One: .
Prime Location: Strategically located on Marine Drive, a growing hub of real estate in Kochi, with excellent connectivity to IT hubs, schools, hospitals, and shopping.
World-class Amenities: The project offers residents amenities like a 24Hrs Water Supply, 24Hrs Backup Electricity, Amphitheater, Badminton Court, Barbecue, Basket Ball Court, Billiards, Carrom Board, Chess, Club House, Community Hall, Compound, Convenience Store, Covered Car Parking, Creche, Cricket Court, Entrance Gate With Security Cabin, Football, Gated Community, Gazebo, Gym, Health Facilities, Indoor Games, Jacuzzi Steam Sauna, Jogging Track, Landscaped Garden, Library, Lift, Lobby, Maintenance Staff, Multi Purpose Play Court, Party Area, Play Area, Pool Deck, Rain Water Harvesting, Seating Area, Security Personnel, Senior Citizen Park, Shuttle Court, Skating Rink, Street Light, Table Tennis, Tennis Court, Vastu / Feng Shui compliant, Visitor Parking, Volley Ball, Multipurpose Hall, 24Hrs Backup Electricity for Common Areas, Sewage Treatment Plant and Mini Theater and more.
Variety of Apartments: The Apartments are designed to meet various budget ranges, with multiple pricing options that make it accessible for buyers seeking both luxury and affordability.
Spacious Layouts: The apartment sizes range from from 2317 to 2928 sq. ft., providing ample space for families of different sizes.
Why Choose Marina One? Marina One combines modern living with comfort, providing a peaceful environment in the bustling city of Kochi. Whether you are looking for an investment opportunity or a home to settle in, this luxury project on Marine Drive offers a perfect blend of convenience, luxury, and value for money.
Explore the Best of Marine Drive Living with Marina One?.
For more information about pricing, floor plans, and availability, contact us today or visit the site. Live in a place that ensures wealth, success, and a luxurious lifestyle at Marina One.
Bangalore, Karnataka, INDIA.
Projects in Kochi
Completed Projects |The project is located in Shanmugham Road, Marine Drive, Kochi, Kerala, INDIA.
Apartment sizes in the project range from 2317 sqft to 2928 sqft.
Yes. Marina One is RERA registered with id K-RERA/PRJ/251/2020, K-RERA/PRJ/252/2020, K-RERA/PRJ/253/2020 (RERA)
The area of 4 BHK units in the project is 2928 sqft
The project is spread over an area of 16.70 Acres.
Price of 3 BHK unit in the project is Rs. 2.8 Crs