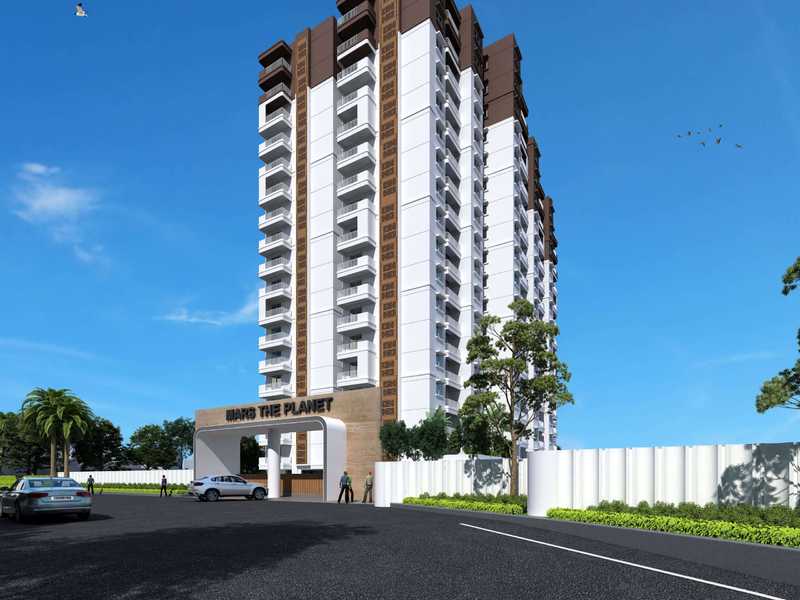By: Mars Builders in Hosakerehalli




Change your area measurement
MASTER PLAN
SUPERSTRUCTURE:
FLOORING:
KITCHEN & UTILITY:
BATHROOM:
WINDOWS:
DOORS:
PAINTING:
WIRING SWITCHES:
LIFT:
CAR PARKING:
WATER SUPPLY:
BACK UP POWER:
TELEPHONE / CABLE:
Mars The Planet – Luxury Apartments in Hosakerehalli , Bangalore .
Mars The Planet , a premium residential project by Mars Builders,. is nestled in the heart of Hosakerehalli, Bangalore. These luxurious 2 BHK and 3 BHK Apartments redefine modern living with top-tier amenities and world-class designs. Strategically located near Bangalore International Airport, Mars The Planet offers residents a prestigious address, providing easy access to key areas of the city while ensuring the utmost privacy and tranquility.
Key Features of Mars The Planet :.
. • World-Class Amenities: Enjoy a host of top-of-the-line facilities including a 24Hrs Water Supply, Basement Car Parking, CCTV Cameras, Club House, Compound, Covered Car Parking, Entrance Gate With Security Cabin, Fire Safety, Gated Community, Gym, Intercom, Landscaped Garden, Lift, Play Area, Rain Water Harvesting, Security Personnel, Swimming Pool, 24Hrs Backup Electricity for Common Areas and Sewage Treatment Plant.
• Luxury Apartments : Choose between spacious 2 BHK and 3 BHK units, each offering modern interiors and cutting-edge features for an elevated living experience.
• Legal Approvals: Mars The Planet comes with all necessary legal approvals, guaranteeing buyers peace of mind and confidence in their investment.
Address: Opp. Tata Paramont, Hosakerehalli, Banashankari 3rd Stage, Bangalore, Karnataka, INDIA..
Syno.11/6 & 40/2, Near Bharat Petrol Pump, 8th cross, Ideal Homes 1st stage, 1st main, kenchanahalli, Rajarajeshwari Nagar, Bangalore, Karnataka, INDIA.
The project is located in Opp. Tata Paramont, Hosakerehalli, Banashankari 3rd Stage, Bangalore, Karnataka, INDIA.
Apartment sizes in the project range from 1194 sqft to 1711 sqft.
Yes. Mars The Planet is RERA registered with id PRM/KA/RERA/1251/310/PR/220722/005096 (RERA)
The area of 2 BHK apartments ranges from 1194 sqft to 1318 sqft.
The project is spread over an area of 2.28 Acres.
The price of 3 BHK units in the project ranges from Rs. 1.16 Crs to Rs. 1.37 Crs.