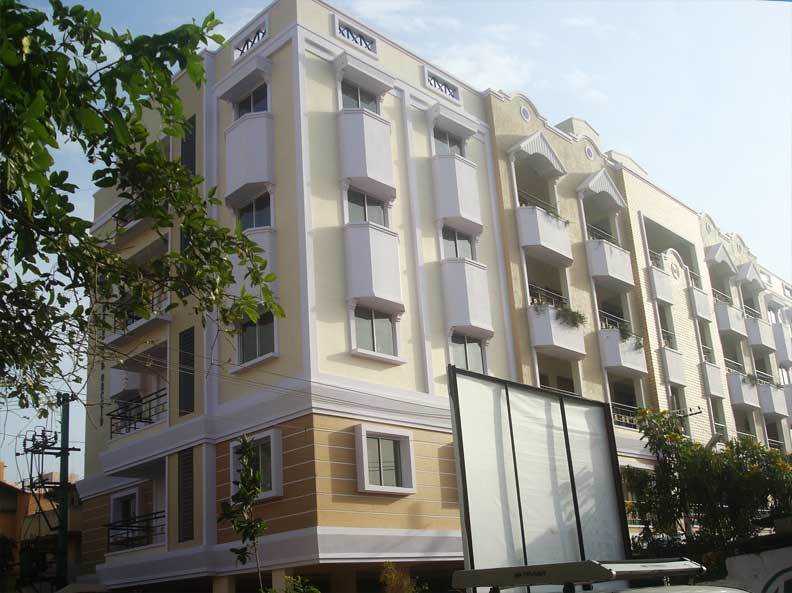By: Marutham Group in Hebbal




Change your area measurement
MASTER PLAN
Structure
RCC framed Structure with concrete solid blocks paneled walls.
Flooring
Living/Dining : Vitrified tiles.
All other rooms: Joint-free ceramic tiles.
Wall finishes
Fully putty finish with good quality Distemper paint for interior walls.
Synthetic enamel paint for doors and grill works.
Doors/Windows
1. Main door : Imported Paneled door with varnish.
2. Bedroom doors : Imported flash shutters.
3. Toilets : Plastic Coated flush shutters.
4. Windows : Powder coated Aluminum glazed sliding shutters with MS grills.
Kitchen
Cooking platform with granite top and one single bowl stainless steel sink.
Wall dado up to two feet height for the counter area.
Toilets
Wall dado with imported glazed tiles up to seven feet height. Imported tiles flooring, provision for Geyser and exhaust fan. Plain colour sanitary ware and Chrome-plated plumbing fixtures.
Electrical
Concealed wiring using multi-strand copper wire. Modular switches and sockets with MCB and ELCB with individual distribution boxes. AC point provision in Master-bed room.
Water Supply
Bore well water for common usages and one sump for corporation water connected to Kitchen only.( With Automatic water-level controllers)
Extra Works
As per requirement of the party at extra cost.
Payment Plan
Initial payment for Booking
200000
While executing the Agreement (within 15 days from booking)
35% or Margin money if opted for loan
Balance at the time of Registration (by Cash / Cheque / Pay order)
Complete Balance amount
Marutham Orchid : A Premier Residential Project on Hebbal, Bangalore.
Looking for a luxury home in Bangalore? Marutham Orchid , situated off Hebbal, is a landmark residential project offering modern living spaces with eco-friendly features. Spread across 0.52 acres , this development offers 16 units, including 2 BHK and 3 BHK Apartments.
Key Highlights of Marutham Orchid .
• Prime Location: Nestled behind Wipro SEZ, just off Hebbal, Marutham Orchid is strategically located, offering easy connectivity to major IT hubs.
• Eco-Friendly Design: Recognized as the Best Eco-Friendly Sustainable Project by Times Business 2024, Marutham Orchid emphasizes sustainability with features like natural ventilation, eco-friendly roofing, and electric vehicle charging stations.
• World-Class Amenities: 24Hrs Backup Electricity, Club House, Gated Community, Gym, Health Facilities, Indoor Games, Intercom, Landscaped Garden, Meditation Hall, Play Area, Rain Water Harvesting and Security Personnel.
Why Choose Marutham Orchid ?.
Seamless Connectivity Marutham Orchid provides excellent road connectivity to key areas of Bangalore, With upcoming metro lines, commuting will become even more convenient. Residents are just a short drive from essential amenities, making day-to-day life hassle-free.
Luxurious, Sustainable, and Convenient Living .
Marutham Orchid redefines luxury living by combining eco-friendly features with high-end amenities in a prime location. Whether you’re a working professional seeking proximity to IT hubs or a family looking for a spacious, serene home, this project has it all.
Visit Marutham Orchid Today! Find your dream home at Sunrise Colony Main Road, CIL Layout, Cholanayakanahalli, Hebbal, Bangalore, Karnataka, INDIA.. Experience the perfect blend of luxury, sustainability, and connectivity.
32, First Cross Street, Ganga Nagar, Kodambakkam, Chennai - 600024, Tamil Nadu, INDIA.
The project is located in Sunrise Colony Main Road, CIL Layout, Cholanayakanahalli, Hebbal, Bangalore, Karnataka, INDIA.
Apartment sizes in the project range from 1170 sqft to 1676 sqft.
The area of 2 BHK apartments ranges from 1170 sqft to 1291 sqft.
The project is spread over an area of 0.52 Acres.
Price of 3 BHK unit in the project is Rs. 70.39 Lakhs