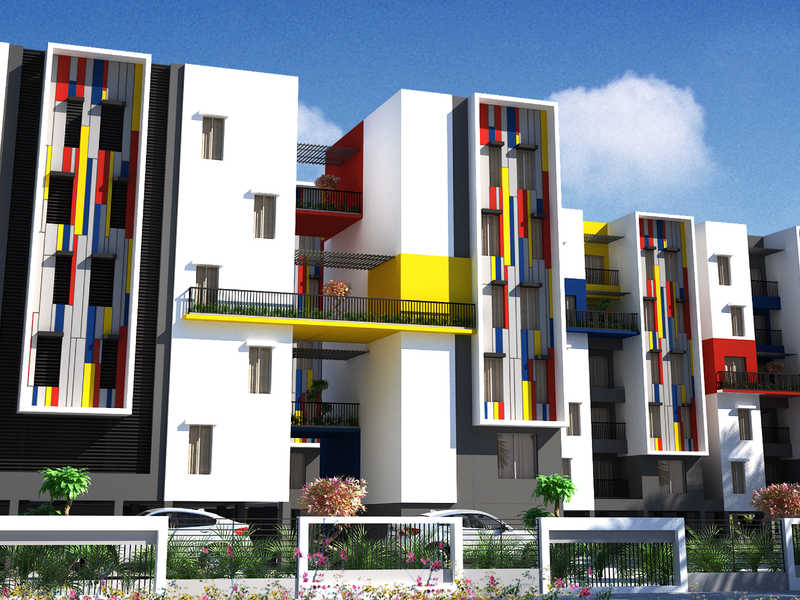By: Marutham Group in Manimangalam




Change your area measurement
MASTER PLAN
FLOORING
WALL DADOING
DOORS & WINDOW
CP & SANITARY
HANDRAIL
LIFT
ELECTRICAL
PAINTING
Marutham Royal Gardens – Luxury Apartments in Manimangalam , Chennai .
Marutham Royal Gardens , a premium residential project by Marutham Group,. is nestled in the heart of Manimangalam , Chennai. These luxurious 2 BHK and 3 BHK Apartments redefine modern living with top-tier amenities and world-class designs. Strategically located near Chennai International Airport, Marutham Royal Gardens offers residents a prestigious address, providing easy access to key areas of the city while ensuring the utmost privacy and tranquility.
Key Features of Marutham Royal Gardens :.
. • World-Class Amenities: Enjoy a host of top-of-the-line facilities including a 24Hrs Water Supply, 24Hrs Backup Electricity, Car Wash, CCTV Cameras, Compound, Covered Car Parking, Fire Alarm, Fire Safety, Gated Community, Gazebo, Greenery, Gym, Indoor Games, Intercom, Jogging Track, Landscaped Garden, Library, Lift, Maintenance Staff, Party Area, Play Area, Rain Water Harvesting, Security Personnel, Shuttle Court, Street Light, Swimming Pool, Waste Management, World Class Open Air Fitness Gym, EV Charging Point, Fire Pit and Mini Theater.
• Luxury Apartments : Choose between spacious 2 BHK and 3 BHK units, each offering modern interiors and cutting-edge features for an elevated living experience.
• Legal Approvals: Marutham Royal Gardens comes with all necessary legal approvals, guaranteeing buyers peace of mind and confidence in their investment.
Address: Manimangalam Rd, Pushpagiri, Manimangalam, Chennai, Tamil Nadu 601301, INDIA..
32, First Cross Street, Ganga Nagar, Kodambakkam, Chennai - 600024, Tamil Nadu, INDIA.
The project is located in Manimangalam Rd, Pushpagiri, Manimangalam, Chennai, Tamil Nadu 601301, INDIA.
Apartment sizes in the project range from 1061 sqft to 1483 sqft.
Yes. Marutham Royal Gardens is RERA registered with id TN/01/Building/0364/2022, TN/1/Building/0350/2024 dated 30-04-2024 (RERA)
The area of 2 BHK apartments ranges from 1061 sqft to 1212 sqft.
The project is spread over an area of 1.78 Acres.
The price of 3 BHK units in the project ranges from Rs. 66.34 Lakhs to Rs. 79.67 Lakhs.