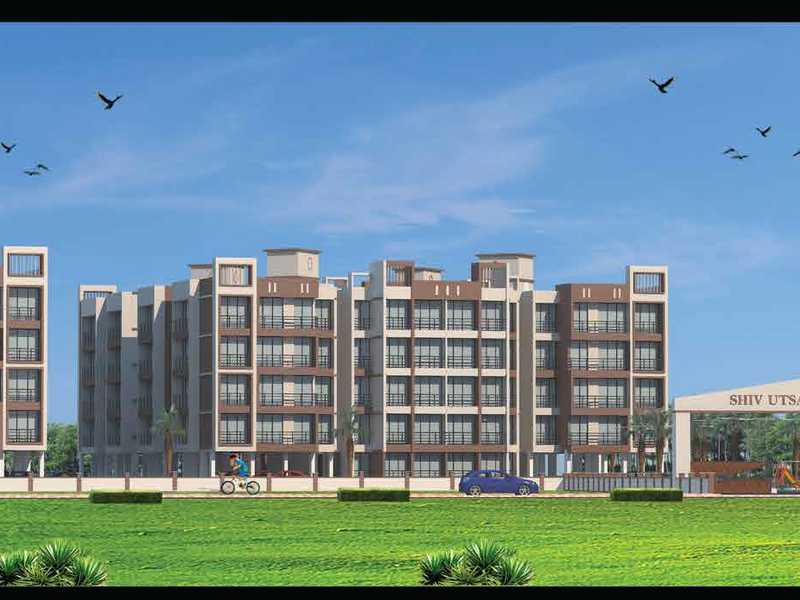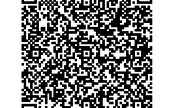By: Maruti Enterprises in Karjat


Change your area measurement
MASTER PLAN
FLOORING
KITCHEN
DOORS
WINDOWS
ELECTRIFICATION
BATH AND WC
WATER
Maruti Shiv Utsav hosts a exclusively designed Residential Apartments which comprises of Residential. By Maruti Enterprises Mumbai Karjat.
Maruti Shiv Utsav Offers an array of world class amenities such as 24Hrs Water Supply, 24Hrs Backup Electricity, CCTV Cameras, Community Hall, Compound, Covered Car Parking, Fire Safety, Gated Community, Jogging Track, Landscaped Garden, Lift, Play Area, Rain Water Harvesting, Security Personnel and EV Charging Point.
Located in . Maruti Shiv Utsav is in troupe with many famous schools, hospitals, shopping destinations, tech parks and every civic amenity required, so that you spend less time on the road and more at home.
The project has an area of 500 priced at a range of 24.9 lakhs to.
Bank of Baroda Back Side, Pashane Road, Vangani West, Ambernath, Thane, Maharashtra, INDIA.
Projects in Mumbai
Completed Projects |The project is located in Pashane, Karjat, Mumbai, Maharashtra, INDIA.
Apartment sizes in the project range from 500 sqft to 830 sqft.
Yes. Maruti Shiv Utsav is RERA registered with id P52000007812 (RERA)
The area of 2 BHK units in the project is 830 sqft
The project is spread over an area of 1.87 Acres.
Price of 2 BHK unit in the project is Rs. 24.9 Lakhs