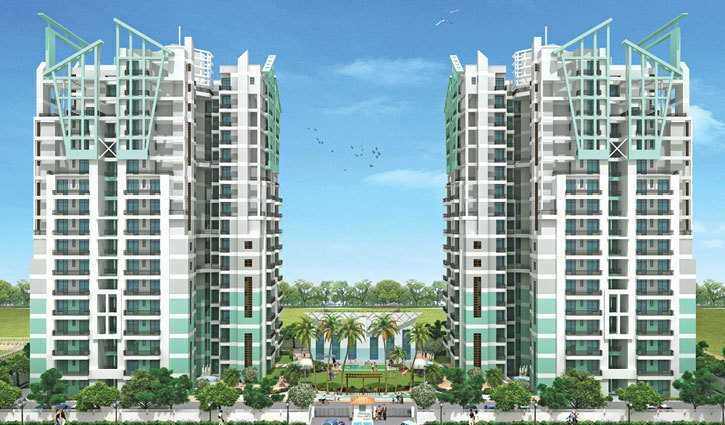
Change your area measurement
FLOORING
Imported / Italian marble in drawing/dining room and foyer.
Laminated wooden flooring in master Bedroom
Vitrified/Granite tiles in other bedroom.
Polished Granite/ marble or eq. on wall & floor in lift lobby.
Ceramic Tiles in servant room.
WALLS
Texture Paint / long lasting paint finish on external facade.
Acrylic Emulsion/Texture paint with pop on internal walls.
CEILINGS
False Ceiling in POP finished with acrylic emulsion Paint in Drawing / Dining room and Master Bed Room.
POP finish with cornice / bands in all other rooms.
BATHROOMS
High quality vanity counter, fixtures and fittings.
Anti skid ceramic tiles Kajaria or eq. on floor.
Designer ceramic tiles with boarders on dado.
Designer Branded C.P Fitting like Jaquar or eq.
Shower panel with toughened glass cubicle in master bathroom.
Branded sanitaryware of Parry/ Hindware.
Exhaust fans in each bathroom.
KITCHEN
Designer Modular kitchen with chimney and hob.
Pentair or eq. individual RO system.
Anti skid ceramic tiles flooring.
Designer ceramic tiles up to 2’0” above counter level.
Granite counter top with branded SS sink with drain board.
Provision for LPG pipeline.
Exhaust fan.
MAIN ELECTRICAL SUPPLY
Electrical wiring in concealed conduits with modular switches & MCBs.
TELEPHONE /DATA
Cabling for telephone/internet & cable as per design
DTH/WI-FI on demand.
FIRE PROTECTION
Fire detection/ sprinkler system as per norms.
LANDSCAPING
Landscaped common areas as per plan.
WATER SUPPLY
Water supply through underground/overhead tanks.
RAIN WATER HARVESTING
Storm water drainage system integrated with rainwater harvesting.
DOORS/WINDOWS
External doors and windows in Powder coated / anodized Aluminum sections with glazing.
Internal doors in Hardwood frame with skin molded shutters / Veneered flush doors with lacquered finish.
CUPBOARDS
Wardrobes in all bedrooms with complete wood work.
STRUCTURE
Earthquake Resistant RCC frame structure designed as per IS norns.
LIFTS/STAIRCASE
Dual High Speed capsule lifts in each tower.
Sufficient wide staircase with easy steps.
Fire Safety/Exit staircase.
Marvel Homes: Premium Living at Sector-61, Noida.
Prime Location & Connectivity.
Situated on Sector-61, Marvel Homes enjoys excellent access other prominent areas of the city. The strategic location makes it an attractive choice for both homeowners and investors, offering easy access to major IT hubs, educational institutions, healthcare facilities, and entertainment centers.
Project Highlights and Amenities.
This project, spread over 1.72 acres, is developed by the renowned Manisha Keybee Housing Projects. The 204 premium units are thoughtfully designed, combining spacious living with modern architecture. Homebuyers can choose from 2 BHK and 3 BHK luxury Apartments, ranging from 1280 sq. ft. to 1810 sq. ft., all equipped with world-class amenities:.
Modern Living at Its Best.
Floor Plans & Configurations.
Project that includes dimensions such as 1280 sq. ft., 1810 sq. ft., and more. These floor plans offer spacious living areas, modern kitchens, and luxurious bathrooms to match your lifestyle.
For a detailed overview, you can download the Marvel Homes brochure from our website. Simply fill out your details to get an in-depth look at the project, its amenities, and floor plans. Why Choose Marvel Homes?.
• Renowned developer with a track record of quality projects.
• Well-connected to major business hubs and infrastructure.
• Spacious, modern apartments that cater to upscale living.
Schedule a Site Visit.
If you’re interested in learning more or viewing the property firsthand, visit Marvel Homes at B17, Block B, Sector-61, Noida, INDIA.. Experience modern living in the heart of Noida.
B-17, Sector 61, Noida, Uttar Pradesh, INDIA.
The project is located in B17, Block B, Sector-61, Noida, INDIA.
Apartment sizes in the project range from 1280 sqft to 1810 sqft.
The area of 2 BHK units in the project is 1280 sqft
The project is spread over an area of 1.72 Acres.
The price of 3 BHK units in the project ranges from Rs. 1.12 Crs to Rs. 1.36 Crs.