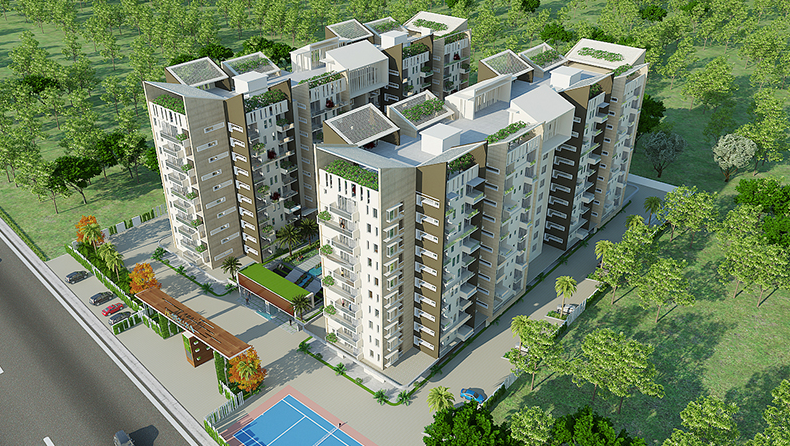By: Marvel Infrabuild in Whitefield




Change your area measurement
MASTER PLAN
STRUCTURE:
DOORS:
WINDOWS:
BALCONIES
COMMON AREAS:
PAINTING
FLOORING:
TOILETS
LIFTS
KITCHEN & UTILITY
ELECTRICALS:
Marvel Sequoia – Luxury Apartments in Whitefield, Bangalore.
Marvel Sequoia, located in Whitefield, Bangalore, is a premium residential project designed for those who seek an elite lifestyle. This project by Marvel Infrabuild offers luxurious. 2 BHK, 2.5 BHK and 3 BHK Apartments packed with world-class amenities and thoughtful design. With a strategic location near Bangalore International Airport, Marvel Sequoia is a prestigious address for homeowners who desire the best in life.
Project Overview: Marvel Sequoia is designed to provide maximum space utilization, making every room – from the kitchen to the balconies – feel open and spacious. These Vastu-compliant Apartments ensure a positive and harmonious living environment. Spread across beautifully landscaped areas, the project offers residents the perfect blend of luxury and tranquility.
Key Features of Marvel Sequoia: .
World-Class Amenities: Residents enjoy a wide range of amenities, including a 24Hrs Water Supply, 24Hrs Backup Electricity, Badminton Court, Basement Car Parking, Basket Ball Court, Cafeteria, Card Games, Carrom Board, CCTV Cameras, Club House, Community Hall, Covered Car Parking, Cricket Court, Earthquake Resistant, Gym, Health Facilities, Indoor Games, Intercom, Jogging Track, Kids Pool, Landscaped Garden, Lift, Meditation Hall, Party Area, Play Area, Pool Table, Rain Water Harvesting, Salon, Security Personnel, Spa, Squash Court, Swimming Pool, Table Tennis, Tennis Court, Vastu / Feng Shui compliant, Volley Ball, Waste Disposal and Water Bodies.
Luxury Apartments: Offering 2 BHK, 2.5 BHK and 3 BHK units, each apartment is designed to provide comfort and a modern living experience.
Vastu Compliance: Apartments are meticulously planned to ensure Vastu compliance, creating a cheerful and blissful living experience for residents.
Legal Approvals: The project has been approved by BBMP, ensuring peace of mind for buyers regarding the legality of the development.
Address: Survey. No. 213/3, Veeraswamy Reddy Layout, Kadugodi, Whitefield , Bangalore, Karnataka, INDIA..
Whitefield, Bangalore, INDIA.
For more details on pricing, floor plans, and availability, contact us today.
Sy. No. 213/3, Veeraswamy Reddy Layout, Kadugodi, Near Whitefield Global School, Channasandra Road, Bangalore, Karnataka, INDIA
The project is located in Survey. No. 213/3, Veeraswamy Reddy Layout, Kadugodi, Whitefield , Bangalore, Karnataka, INDIA.
Apartment sizes in the project range from 1252 sqft to 1536 sqft.
Yes. Marvel Sequoia is RERA registered with id PRM/KA/RERA/1251/446/PR/180222/002509 (RERA)
The area of 2 BHK units in the project is 1252 sqft
The project is spread over an area of 3.00 Acres.
Price of 3 BHK unit in the project is Rs. 88.7 Lakhs