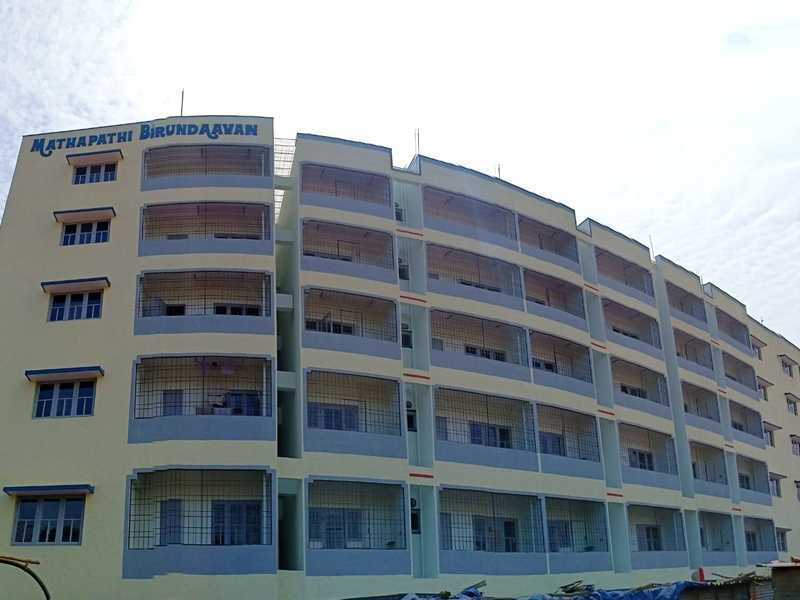



Change your area measurement
MASTER PLAN
General
Plastering
Painting
Kitchen
Additional amenities:
Joinery
Toilet: Fittings and Accessories
Electrical
Plumbing
Lift
Water Supply
Power Supply
Mathapathi Brundaavan: Premium Living at Kaggadasapura, Bangalore.
Prime Location & Connectivity.
Situated on Kaggadasapura, Mathapathi Brundaavan enjoys excellent access other prominent areas of the city. The strategic location makes it an attractive choice for both homeowners and investors, offering easy access to major IT hubs, educational institutions, healthcare facilities, and entertainment centers.
Project Highlights and Amenities.
This project is developed by the renowned Mathapathi Constructions Pvt. Ltd.. The 75 premium units are thoughtfully designed, combining spacious living with modern architecture. Homebuyers can choose from 2 BHK and 3 BHK luxury Apartments, ranging from 1225 sq. ft. to 1675 sq. ft., all equipped with world-class amenities:.
Modern Living at Its Best.
Whether you're looking to settle down or make a smart investment, Mathapathi Brundaavan offers unparalleled luxury and convenience. The project, launched in Apr-2017, is currently completed with an expected completion date in Nov-2018. Each apartment is designed with attention to detail, providing well-ventilated balconies and high-quality fittings.
Floor Plans & Configurations.
Project that includes dimensions such as 1225 sq. ft., 1675 sq. ft., and more. These floor plans offer spacious living areas, modern kitchens, and luxurious bathrooms to match your lifestyle.
For a detailed overview, you can download the Mathapathi Brundaavan brochure from our website. Simply fill out your details to get an in-depth look at the project, its amenities, and floor plans. Why Choose Mathapathi Brundaavan?.
• Renowned developer with a track record of quality projects.
• Well-connected to major business hubs and infrastructure.
• Spacious, modern apartments that cater to upscale living.
Schedule a Site Visit.
If you’re interested in learning more or viewing the property firsthand, visit Mathapathi Brundaavan at No. 85/1, Kushal Layout, Kaggadasapura, Bangalore, Karnataka, INDIA.. Experience modern living in the heart of Bangalore.
25th, Mathapathi Apartments, Ground Floor, 14th Cross, G M Palya, New Thippasandra, Bangalore-560075, Karnataka, INDIA.
The project is located in No. 85/1, Kushal Layout, Kaggadasapura, Bangalore, Karnataka, INDIA.
Apartment sizes in the project range from 1225 sqft to 1675 sqft.
The area of 2 BHK apartments ranges from 1225 sqft to 1350 sqft.
The project is spread over an area of 1.00 Acres.
The price of 3 BHK units in the project ranges from Rs. 83.61 Lakhs to Rs. 99.58 Lakhs.