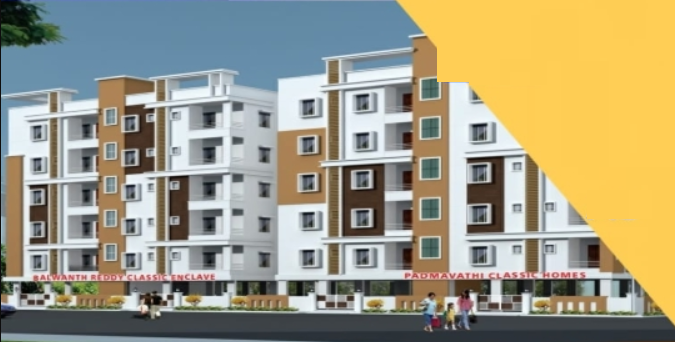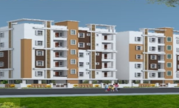By: Mathrubhuumi Infra in Quthbullapur


Change your area measurement
STRUCTURE: RCC framed structure designed to withstand and seismic loads
SUPER-STRUCTURE: Standard cement machine compressed bricks.
PLASTERING - INTERNAL & EXTERNAL :Double coated plastering both inside and outside.
Doors :
WINDOWS: UPVC windows by standard company with glass panel, MS grill for windows with provision of mosquito mesh.
KITCHEN:Polished granite platform with superior stainless steel sink, 3 ft glazed tile dado above kitchen platform.water purifier will be provided with free of cost for each flat and power points for modern appliances.
FLOORING: Vitrified tiles of 2'X2' size of reputed make.
PAINTING :
TOILETS: Glazed ceramic tiles dado upto 7' height in toilets of reputed make, UPVC for plumbing lines. All CP fittings of reputed make.Sanitary ware of reputed make with hot and cold mixer with shower.
ELEVATOR: 6 Persons capacity standard company lift.
WATER SUPPLY : Adequate supply of water from borewells and bulk water supply from HMWS & SB.
PARKING : Stilt floor excellent car parking with driveways.
ELECTRICAL : Concealed conduit wiring with PVC insulated copper cables for light,fan and plug points. Split A/c points in all bedrooms with copper cabling work with modular switches or reputed make.
A. Drawing room with provision for one fan point, two light points, two 3-pin socket, TV and telephone points.
B. Living and dining will be provided with two fan points, three light points, TV point and two 3-pin 5-amp sockets.
C. Bedroom will be provided with one fan point, two light points, TV and telephone points, two 3-pin 5 amp switch and sockets and split A/c provision.
D. Kitchen shall be provided with 5 amps points for chimney, Aquaguard and 15 amps switch and socket shall be provided for any other necessary appliances.
E. Common points included 15 amps switch and socket for washing machine in utility area and fridge in dining area,one light point in all balconies.
GENERATOR : Power backup for one tube light and one fan for each flat.
Mathrubhuumi Balwanth Reddy Classic Enclave – Luxury Apartments in Quthbullapur , Hyderabad .
Mathrubhuumi Balwanth Reddy Classic Enclave , a premium residential project by Mathrubhuumi Infra,. is nestled in the heart of Quthbullapur, Hyderabad. These luxurious 2 BHK Apartments redefine modern living with top-tier amenities and world-class designs. Strategically located near Hyderabad International Airport, Mathrubhuumi Balwanth Reddy Classic Enclave offers residents a prestigious address, providing easy access to key areas of the city while ensuring the utmost privacy and tranquility.
Key Features of Mathrubhuumi Balwanth Reddy Classic Enclave :.
. • World-Class Amenities: Enjoy a host of top-of-the-line facilities including a 24Hrs Water Supply, 24Hrs Backup Electricity, CCTV Cameras, Covered Car Parking, Landscaped Garden, Lift and Play Area.
• Luxury Apartments : Choose between spacious 2 BHK units, each offering modern interiors and cutting-edge features for an elevated living experience.
• Legal Approvals: Mathrubhuumi Balwanth Reddy Classic Enclave comes with all necessary legal approvals, guaranteeing buyers peace of mind and confidence in their investment.
Address: Chinthal, Quthbullapur, Hyderabad, Telangana, INDIA..
Flat No:202, Sai Balaji Complex, Near SaiBaba Temple, Hospital Main Road, Mahadevapuram, Gajularamaram, Kukatpally To Ushamullapudi, Hyderabad, Telangana, INDIA.
The project is located in Chinthal, Quthbullapur, Hyderabad, Telangana, INDIA.
Flat Size in the project is 1200
Yes. Mathrubhuumi Balwanth Reddy Classic Enclave is RERA registered with id P02200001691 (RERA)
The area of 2 BHK units in the project is 1200 sqft
The project is spread over an area of 0.19 Acres.
Price of 2 BHK unit in the project is Rs. 48 Lakhs