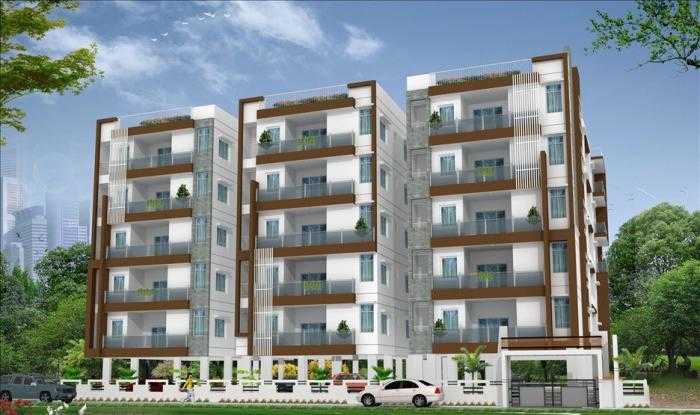By: Matrix Homes in Madhapur

Change your area measurement
MASTER PLAN
Discover Matrix Sai Aangan : Luxury Living in Madhapur .
Perfect Location .
Matrix Sai Aangan is ideally situated in the heart of Madhapur , just off ITPL. This prime location offers unparalleled connectivity, making it easy to access Hyderabad major IT hubs, schools, hospitals, and shopping malls. With the Kadugodi Tree Park Metro Station only 180 meters away, commuting has never been more convenient.
Spacious 3 BHK Flats .
Choose from our spacious 3 BHK flats that blend comfort and style. Each residence is designed to provide a serene living experience, surrounded by nature while being close to urban amenities. Enjoy thoughtfully designed layouts, high-quality finishes, and ample natural light, creating a perfect sanctuary for families.
A Lifestyle of Luxury and Community.
At Matrix Sai Aangan , you don’t just find a home; you embrace a lifestyle. The community features lush green spaces, recreational facilities, and a vibrant neighborhood that fosters a sense of belonging. Engage with like-minded individuals and enjoy a harmonious blend of luxury and community living.
Smart Investment Opportunity.
Investing in Matrix Sai Aangan means securing a promising future. Located in one of Hyderabad most dynamic locales, these residences not only offer a dream home but also hold significant appreciation potential. As Madhapur continues to thrive, your investment is set to grow, making it a smart choice for homeowners and investors alike.
Why Choose Matrix Sai Aangan .
• Prime Location: Patrika Nagar, Madhapur, Hyderabad - 500081, Telangana, INDIA..
• Community-Focused: Embrace a vibrant lifestyle.
• Investment Potential: Great appreciation opportunities.
Project Overview.
• Bank Approval: Sorry, Approvals and Loans information is currently unavailable.
• Government Approval: Sorry, Legal approvals information is currently unavailable.
• Construction Status: completed.
• Minimum Area: 1675 sq. ft.
• Maximum Area: 1675 sq. ft.
o Minimum Price: Rs. 77.05 lakhs.
o Maximum Price: Rs. 77.05 lakhs.
Experience the Best of Madhapur Living .
Don’t miss your chance to be a part of this exceptional community. Discover the perfect blend of luxury, connectivity, and nature at Matrix Sai Aangan . Contact us today to learn more and schedule a visit!.
#502, Park Avenue, Street No 1, Patrika Nagar Madhapur, Hyderabad-500081, Telangana, INDIA.
Projects in Hyderabad
Completed Projects |The project is located in Patrika Nagar, Madhapur, Hyderabad - 500081, Telangana, INDIA.
Flat Size in the project is 1675
The area of 3 BHK units in the project is 1675 sqft
The project is spread over an area of 1.15 Acres.
Price of 3 BHK unit in the project is Rs. 77.05 Lakhs