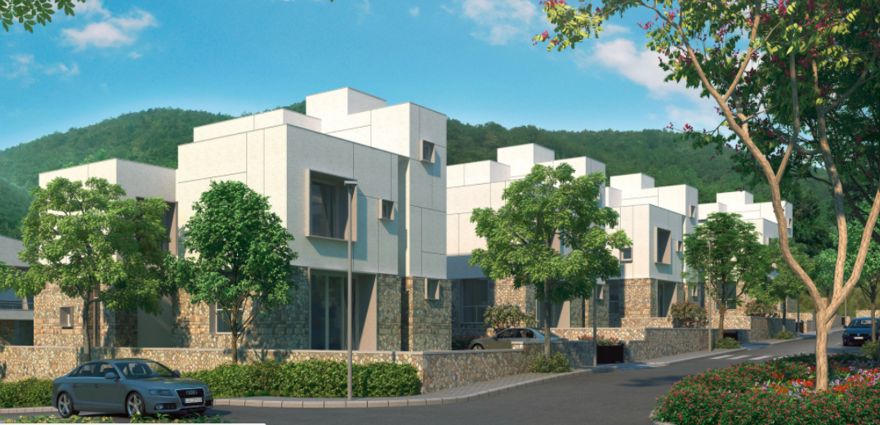By: Max Estates in Rajpur Road

Change your area measurement
MASTER PLAN
RESIDENCES
STRUCTURAL DESIGN
SAFETY & SECURITY
SUSTAINABILITY
SANITARY FIXTURES
Water Closets
Health Faucets
Faucets
Bathroom Accessories
Cockroach Traps
Washing Machine Point
Hand Showers
Wash Basins
Overhead Showers
Kitchen Sink
Plumbing
ELECTRICAL
Wiring
Switches & Sockets
Telephone & Data
Television
Light Fixtures
External Light Fixtures
Power & Backup
HVAC
PAINT
DOORS & WINDOWS
Frames & Shutters
Mosquito Screens
Finish
Windows
Hardwares
Door Stoppers
ELECTRO-DOMESTIC EQUIPMENTS
Hob
Microwave
Oven
Chimney
Heated Water System
Energy efficient remotely operated heat pumps with capacity of 100 litres
CABINATORY & FURNITURE
Kitchen
Wardrobes
Basic Materials
Finishing
Hardware
Bathrooms
Discover the perfect blend of luxury and comfort at Max 222 Rajpur, where each Villas is designed to provide an exceptional living experience. nestled in the serene and vibrant locality of Rajpur Road, Dehradun.
Project Overview – Max 222 Rajpur premier villa developed by Max Estates and Offering 28 luxurious villas designed for modern living, Built by a reputable builder. Launching on Jun-2016 and set for completion by Jun-2019, this project offers a unique opportunity to experience upscale living in a serene environment. Each Villas is thoughtfully crafted with premium materials and state-of-the-art amenities, catering to discerning homeowners who value both style and functionality. Discover your dream home in this idyllic community, where every detail is tailored to enhance your lifestyle.
Prime Location with Top Connectivity Max 222 Rajpur offers 4 BHK Villas at a flat cost, strategically located near Rajpur Road, Dehradun. This premium Villas project is situated in a rapidly developing area close to major landmarks.
Key Features: Max 222 Rajpur prioritize comfort and luxury, offering a range of exceptional features and amenities designed to enhance your living experience. Each villa is thoughtfully crafted with modern architecture and high-quality finishes, providing spacious interiors filled with natural light.
• Location: Rajpur Road, Dehradun, Uttrakhand, INDIA..
• Property Type: 4 BHK Villas.
• Project Area: 5.00 acres of land.
• Total Units: 28.
• Status: completed.
• Possession: Jun-2019.
A-81, Sector 2, Noida, Uttar Pradesh, INDIA.
Projects in Dehradun
Completed Projects |The project is located in Rajpur Road, Dehradun, Uttrakhand, INDIA.
Villa sizes in the project range from 3950 sqft to 5757 sqft.
Yes. Max 222 Rajpur is RERA registered with id UKREP08170000001 (RERA)
The area of 4 BHK apartments ranges from 3950 sqft to 5757 sqft.
The project is spread over an area of 5.00 Acres.
3 BHK is not available is this project