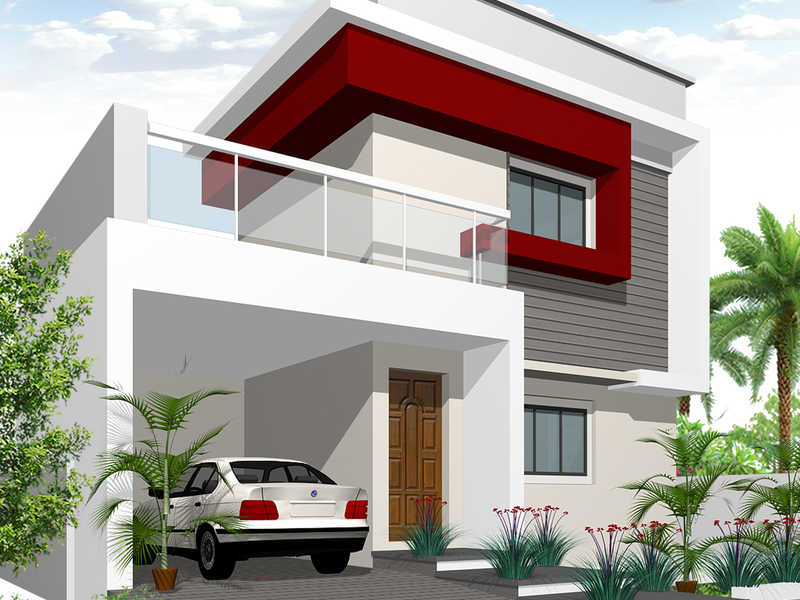By: Max Properties Pvt Ltd in Thattanur




Change your area measurement
MASTER PLAN
R.C.C. Framed structure
Wall Finishes
Floor Finishes
Windows
Doors
Fittings
Electrical
Cupboards
Max Woods – Luxury Apartments with Unmatched Lifestyle Amenities.
Key Highlights of Max Woods: .
• Spacious Villas : Choose from elegantly designed 2 BHK, 3 BHK and 4 BHK Villas, with a well-planned structure.
• Premium Lifestyle Amenities: Access 66 lifestyle amenities, with modern facilities.
• Vaastu Compliant: These homes are Vaastu-compliant with efficient designs that maximize space and functionality.
• Prime Location: Max Woods is strategically located close to IT hubs, reputed schools, colleges, hospitals, malls, and the metro station, offering the perfect mix of connectivity and convenience.
Discover Luxury and Convenience .
Step into the world of Max Woods, where luxury is redefined. The contemporary design, with façade lighting and lush landscapes, creates a tranquil ambiance that exudes sophistication. Each home is designed with attention to detail, offering spacious layouts and modern interiors that reflect elegance and practicality.
Whether it's the world-class amenities or the beautifully designed homes, Max Woods stands as a testament to luxurious living. Come and explore a life of comfort, luxury, and convenience.
Max Woods – Address 4way Track, Near Anna University, Thattanur, Madurai, Tamil Nadu, INDIA..
Welcome to Max Woods , a premium residential community designed for those who desire a blend of luxury, comfort, and convenience. Located in the heart of the city and spread over 1.00 acres, this architectural marvel offers an extraordinary living experience with 66 meticulously designed 2 BHK, 3 BHK and 4 BHK Villas,.
Opposite To Balaji Gas Agency, Max Plaza, Arunachalam Street, North Gate Of S.S. Colony, Madurai-625010, Tamil Nadu, INDIA.
The project is located in 4way Track, Near Anna University, Thattanur, Madurai, Tamil Nadu, INDIA.
Villa sizes in the project range from 750 sqft to 3850 sqft.
Yes. Max Woods is RERA registered with id TN/20/Layout/2972/2022 dated 29/04/2022 (RERA)
The area of 4 BHK units in the project is 3850 sqft
The project is spread over an area of 1.00 Acres.
Price of 3 BHK unit in the project is Rs. 87 Lakhs