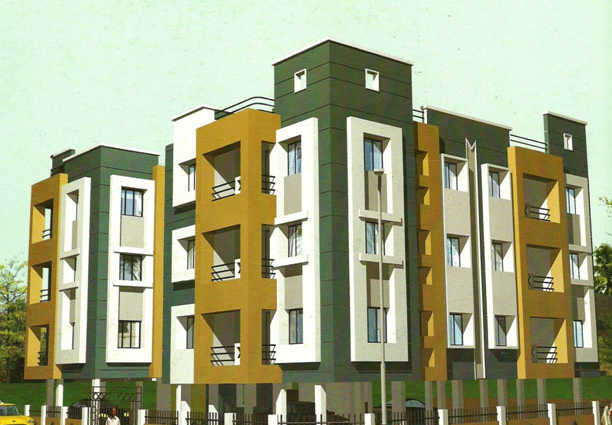By: Mayfair Group Pvt Ltd in Nayabad

Change your area measurement
Structure :
RCC Frame
Walls :
Conventional Brickwork
Walls finish :
Plaster of paris
Flooring :
Vitrified flooring in Living/Dining rooms & ceramic flooring in all other rooms, toilet, kitchen & balcony
Kitchen :
One granite slab for cooking Platform with dado of ceramic glazed tiles upto 2 feet height and one steel sink
Toilet :
Standart glazed tiles up to 6 ft on walls
Sanitary :
Ceramic white of Hindware/equipment brands, CP fittings Marc/equivalent brand
Doors :
Sal wood frame, main door polished flush door type with decorative laminate on one side, other doors will be flush door
Windows :
Steel window
Electricals :
Concealed copper wiring with provision
Water supply :
24 hour water supply
Exterior :
Snowcem paints
Mayfair Bliss – Luxury Living on Nayabad, Kolkata.
Mayfair Bliss is a premium residential project by Mayfair Group, offering luxurious Apartments for comfortable and stylish living. Located on Nayabad, Kolkata, this project promises world-class amenities, modern facilities, and a convenient location, making it an ideal choice for homeowners and investors alike.
Key Features of Mayfair Bliss: .
Prime Location: Strategically located on Nayabad, a growing hub of real estate in Kolkata, with excellent connectivity to IT hubs, schools, hospitals, and shopping.
World-class Amenities: The project offers residents amenities like a 24Hrs Backup Electricity, Gated Community, Gym, Indoor Games, Landscaped Garden, Play Area and Security Personnel and more.
Variety of Apartments: The Apartments are designed to meet various budget ranges, with multiple pricing options that make it accessible for buyers seeking both luxury and affordability.
Spacious Layouts: The apartment sizes range from from 1400 to 1400 sq. ft., providing ample space for families of different sizes.
Why Choose Mayfair Bliss? Mayfair Bliss combines modern living with comfort, providing a peaceful environment in the bustling city of Kolkata. Whether you are looking for an investment opportunity or a home to settle in, this luxury project on Nayabad offers a perfect blend of convenience, luxury, and value for money.
Explore the Best of Nayabad Living with Mayfair Bliss?.
For more information about pricing, floor plans, and availability, contact us today or visit the site. Live in a place that ensures wealth, success, and a luxurious lifestyle at Mayfair Bliss.
Kolkata, West Bengal, INDIA.
Projects in Kolkata
Completed Projects |The project is located in Nayabad, Kolkata, West Bengal, INDIA.
Flat Size in the project is 1400
The area of 3 BHK units in the project is 1400 sqft
The project is spread over an area of 1.00 Acres.
Price of 3 BHK unit in the project is Rs. 46 Lakhs