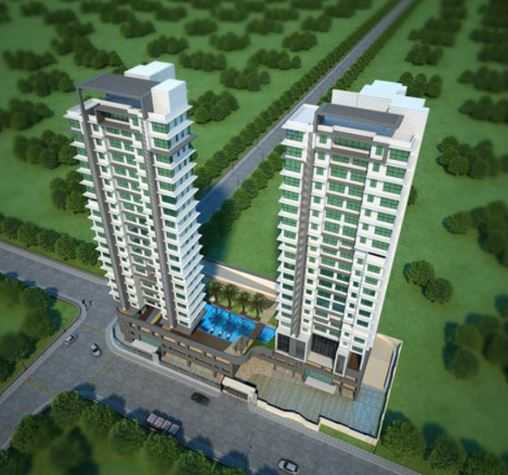



Change your area measurement
MASTER PLAN
FLOORING:-
Italian Marble / Composite Italian Marble flooring in living, dining and family area.
Italian Marble / Composite Italian Marble in all bedrooms.
Composite marble flooring in Kitchen area.
TOILETS:-
Italian Marble flooring and Dado in one Master Bedroom toilet up to false ceiling or 7 ft. height.
Ceramic designer tiles combination flooring and dado in all other toilets up to false ceiling (7 ft. height).
European WC in all toilets of reputed make.
Counter top Wash Basin with of reputed make (in case of 4 BHK powder room wash basin will be without counter top).
Shower Panels of reputed make with tempered glass partition will be provided in Master Bedroom Toilet.
KITCHEN:-
Parallel Granite Kitchen Platform with SS Double Bowl Sink with Drain Board.
Dado up to 7ft. height in kitchen will be of designer Ceramic Tiles.
Provision of point for water purifier.
Provision of Exhaust Fan.
DOORS & WINDOWS:-
All wooden door frames will be in Melamine Finish.
Flush Door shutters will be provided in Main Door & all Bedrooms. Main door will be finished with.
Moulded Veneer on one side & plain veneer on other site. All Bedroom Doors will be plain veneer finish.
All rooms will have Aluminum powder coated / anodized Windows with double glass wall for sound insulation.
Water resistance FRP door shutters will be provided in Toilets.
Brass Finish Aldrop, Night Latch and Handle will be provided for all Main Door. Brass finish. PAINTING
Interior: Luster on walls, Acrylic Emulsion on Ceiling, One wall in Living Room shall be highlighted with Velvet Paint.
Exterior: Maintenance free texture paint. over Texture surface. PLASTERING
Mayfair Page 3 – Luxury Apartments in Andheri West, Mumbai.
Mayfair Page 3, located in Andheri West, Mumbai, is a premium residential project designed for those who seek an elite lifestyle. This project by Mayfair Housing Pvt Ltd offers luxurious. 2 BHK, 3 BHK and 4 BHK Apartments packed with world-class amenities and thoughtful design. With a strategic location near Mumbai International Airport, Mayfair Page 3 is a prestigious address for homeowners who desire the best in life.
Project Overview: Mayfair Page 3 is designed to provide maximum space utilization, making every room – from the kitchen to the balconies – feel open and spacious. These Vastu-compliant Apartments ensure a positive and harmonious living environment. Spread across beautifully landscaped areas, the project offers residents the perfect blend of luxury and tranquility.
Key Features of Mayfair Page 3: .
World-Class Amenities: Residents enjoy a wide range of amenities, including a 24Hrs Backup Electricity, Badminton Court, Bank/ATM, Basket Ball Court, Club House, Covered Car Parking, Gated Community, Gym, Health Facilities, Indoor Games, Intercom, Landscaped Garden, Maintenance Staff, Meditation Hall, Play Area, Rain Water Harvesting, Security Personnel, Swimming Pool, Tennis Court and Wifi Connection.
Luxury Apartments: Offering 2 BHK, 3 BHK and 4 BHK units, each apartment is designed to provide comfort and a modern living experience.
Vastu Compliance: Apartments are meticulously planned to ensure Vastu compliance, creating a cheerful and blissful living experience for residents.
Legal Approvals: The project has been approved by , ensuring peace of mind for buyers regarding the legality of the development.
Address: Lokhandwala Complex, Andheri West, Mumbai, Maharashtra, INDIA..
Andheri West, Mumbai, INDIA.
For more details on pricing, floor plans, and availability, contact us today.
1, Mayfair Meridian, Ceaser Road, Off. S. V. Road, Andheri West, Mumbai, Maharashtra, INDIA
The project is located in Lokhandwala Complex, Andheri West, Mumbai, Maharashtra, INDIA.
Apartment sizes in the project range from 1280 sqft to 1957 sqft.
The area of 4 BHK units in the project is 1957 sqft
The project is spread over an area of 1.26 Acres.
Price of 3 BHK unit in the project is Rs. 4.27 Crs