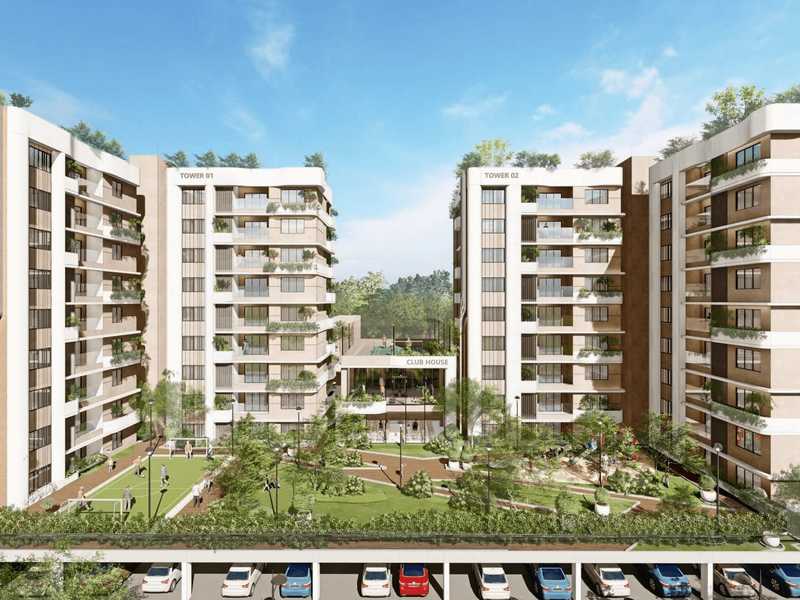



Change your area measurement
MASTER PLAN
Structure
Joineries
Flooring
Kitchen
Toilet
Painting
Electrical
Elevators
Mayflower Emerald – Luxury Apartments with Unmatched Lifestyle Amenities.
Key Highlights of Mayflower Emerald: .
• Spacious Apartments : Choose from elegantly designed 2 BHK, 3 BHK and 4 BHK BHK Apartments, with a well-planned 9 structure.
• Premium Lifestyle Amenities: Access 116 lifestyle amenities, with modern facilities.
• Vaastu Compliant: These homes are Vaastu-compliant with efficient designs that maximize space and functionality.
• Prime Location: Mayflower Emerald is strategically located close to IT hubs, reputed schools, colleges, hospitals, malls, and the metro station, offering the perfect mix of connectivity and convenience.
Discover Luxury and Convenience .
Step into the world of Mayflower Emerald, where luxury is redefined. The contemporary design, with façade lighting and lush landscapes, creates a tranquil ambiance that exudes sophistication. Each home is designed with attention to detail, offering spacious layouts and modern interiors that reflect elegance and practicality.
Whether it's the world-class amenities or the beautifully designed homes, Mayflower Emerald stands as a testament to luxurious living. Come and explore a life of comfort, luxury, and convenience.
Mayflower Emerald – Address 9/9A, Sri Andal Layout, Krishna Colony Extension, Udayampalayam, Coimbatore, Tamil Nadu 641028, INDIA..
Welcome to Mayflower Emerald , a premium residential community designed for those who desire a blend of luxury, comfort, and convenience. Located in the heart of the city and spread over 1.53 acres, this architectural marvel offers an extraordinary living experience with 116 meticulously designed 2 BHK, 3 BHK and 4 BHK Apartments,.
72, ATT Colony, Balasundaram Road, Coimbatore-641018, Tamil Nadu, INDIA.
The project is located in 9/9A, Sri Andal Layout, Krishna Colony Extension, Udayampalayam, Coimbatore, Tamil Nadu 641028, INDIA.
Apartment sizes in the project range from 1299 sqft to 2683 sqft.
Yes. Mayflower Emerald is RERA registered with id TN/11/Building/0429/2024 dated 23-07-2024 (RERA)
The area of 4 BHK units in the project is 2683 sqft
The project is spread over an area of 1.53 Acres.
The price of 3 BHK units in the project ranges from Rs. 1.54 Crs to Rs. 1.59 Crs.