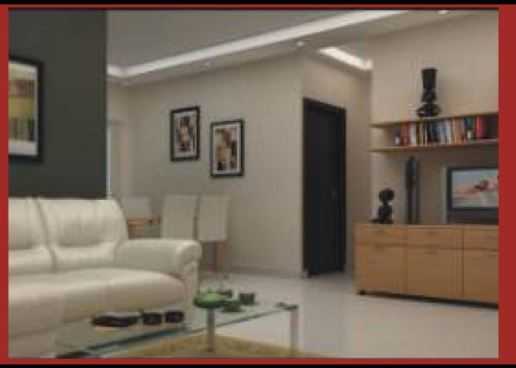



Change your area measurement
MASTER PLAN
STRUCTURE :
RCC Frame work designed as per ISI code.
WALLS :
6th thick cement solid block for exterior Wall and 4th thick cement solid block for internal walls.
PLASTERING :
Internal cement mortar with lime rendering, External with sponge finish.
DOORS :
Main Door teak wood frame with OST shutters and remaining doors Sal wood frames with flush shutters.
WINDOWS :
Aluminum frames with glass panel and safety grill.
FLOORING :
Vitrified tiles for Living, dining hall & Bedrooms. Ceramic tiles for kitchen & other areas
KITCHEN :
Granite platform with stainless steel sink and 2' height glazed tiles above platform.
TOILETS :
Anti Skid Ceramic tile flooring & glazed tiles dado up to 7 feet height & quality CP feeting of ESS / Jaguar or equivalent.
FINISHING :
Premium oil bound distemper paint for all internal wall surface and ceiling. Premium quality cement paint for external wall surface.
ELECTRICAL :
Concealed copper wiring with adequate light points with T. V / Telephone points in living and Master Bedroom of Anchor ROMA make, or equivalent.
WATER SUPPLY :
24 Hours water supply from borewell with overhead tank and sump.
PLUMBING :
Concealed plumbing with ISI or equivalent quality fitting and fixtures.
COMMON AREAS :
Granite and ceramic flooring for common areas like Staircase, lobbies etc, with iron railings.
MBR Steeple – Luxury Apartments in Devarachikkanahalli , Bangalore .
MBR Steeple , a premium residential project by MBR Homes Pvt Ltd,. is nestled in the heart of Devarachikkanahalli, Bangalore. These luxurious 1 BHK, 2 BHK and 3 BHK Apartments redefine modern living with top-tier amenities and world-class designs. Strategically located near Bangalore International Airport, MBR Steeple offers residents a prestigious address, providing easy access to key areas of the city while ensuring the utmost privacy and tranquility.
Key Features of MBR Steeple :.
. • World-Class Amenities: Enjoy a host of top-of-the-line facilities including a 24Hrs Water Supply, 24Hrs Backup Electricity, Badminton Court, CCTV Cameras, Club House, Covered Car Parking, Gated Community, Gym, Health Facilities, Indoor Games, Intercom, Landscaped Garden, Lift, Meditation Hall, Play Area, Pucca Road, Rain Water Harvesting, Security Personnel, Swimming Pool, Tennis Court and Wifi Connection.
• Luxury Apartments : Choose between spacious 1 BHK, 2 BHK and 3 BHK units, each offering modern interiors and cutting-edge features for an elevated living experience.
• Legal Approvals: MBR Steeple comes with all necessary legal approvals, guaranteeing buyers peace of mind and confidence in their investment.
Address: Begur Road, Devarachikkanahalli, Bangalore, Karnataka, INDIA..
Devarachikkanahalli which is also known as DC Halli is situated in South Bangalore. It is a small locality which is located near Bannerghatta Road and little away from Bilekahalli. DC Halli connects Banerghatta Road with Begur.
Connectivity :
Factors for growth :
Its proximity to international airport, nearby railway station along with upcoming infrastructure have driven the demand of residential properties in the area.
Infrastructure Development (Social & Physical) :
Major Challenges :
Ashirwad Arcade" #1, 2nd Floor, 39th "F" Cross, 18th Main, Jayanagar, 4th "T" Block, Bangalore, Karnataka, INDIA.
Projects in Bangalore
Completed Projects |The project is located in Begur Road, Devarachikkanahalli, Bangalore, Karnataka, INDIA.
Apartment sizes in the project range from 680 sqft to 1315 sqft.
The area of 2 BHK units in the project is 920 sqft
The project is spread over an area of 4.17 Acres.
Price of 3 BHK unit in the project is Rs. 51.02 Lakhs