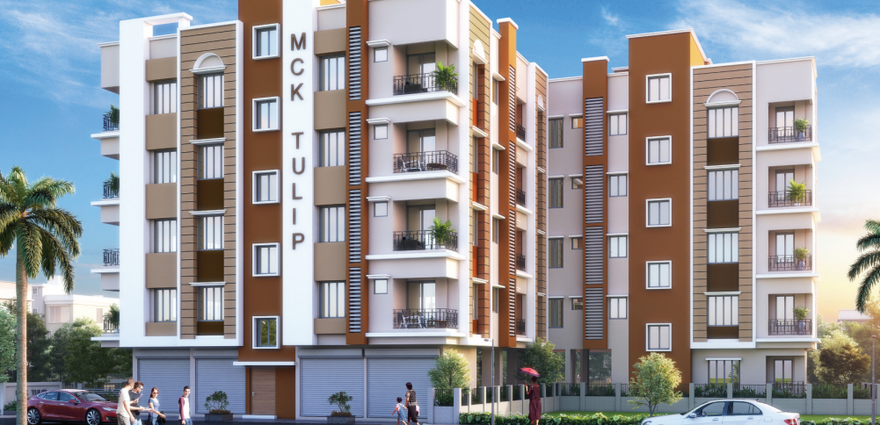in Madhyamgram

Change your area measurement
MASTER PLAN
SPECIFICATION
STRUCTURE:
FLOORING
WALLS
DOORS
WINDOWS:
• Powder coating aluminum aiding window.
LOBBY:
KITCHEN
ELECTRIFICATION
TOILETS
Floor
Discover MCK Tulip : Luxury Living in Madhyamgram .
Perfect Location .
MCK Tulip is ideally situated in the heart of Madhyamgram , just off ITPL. This prime location offers unparalleled connectivity, making it easy to access Kolkata major IT hubs, schools, hospitals, and shopping malls. With the Kadugodi Tree Park Metro Station only 180 meters away, commuting has never been more convenient.
Spacious 1 BHK, 2 BHK and 3 BHK Flats .
Choose from our spacious 1 BHK, 2 BHK and 3 BHK flats that blend comfort and style. Each residence is designed to provide a serene living experience, surrounded by nature while being close to urban amenities. Enjoy thoughtfully designed layouts, high-quality finishes, and ample natural light, creating a perfect sanctuary for families.
A Lifestyle of Luxury and Community.
At MCK Tulip , you don’t just find a home; you embrace a lifestyle. The community features lush green spaces, recreational facilities, and a vibrant neighborhood that fosters a sense of belonging. Engage with like-minded individuals and enjoy a harmonious blend of luxury and community living.
Smart Investment Opportunity.
Investing in MCK Tulip means securing a promising future. Located in one of Kolkata most dynamic locales, these residences not only offer a dream home but also hold significant appreciation potential. As Madhyamgram continues to thrive, your investment is set to grow, making it a smart choice for homeowners and investors alike.
Why Choose MCK Tulip.
• Prime Location: 49, Baikunthadeb Road, 2nd Lane, Madhyagram, Kolkata-700130, West Bengal, INDIA..
• Community-Focused: Embrace a vibrant lifestyle.
• Investment Potential: Great appreciation opportunities.
Project Overview.
• Bank Approval: All Leading Bank and Finance.
• Government Approval: .
• Construction Status: ongoing.
• Minimum Area: 449 sq. ft.
• Maximum Area: 1114 sq. ft.
o Minimum Price: Rs. 15.15 lakhs.
o Maximum Price: Rs. 37.6 lakhs.
Experience the Best of Madhyamgram Living .
Don’t miss your chance to be a part of this exceptional community. Discover the perfect blend of luxury, connectivity, and nature at MCK Tulip . Contact us today to learn more and schedule a visit!.
Projects in Kolkata
The project is located in 49, Baikunthadeb Road, 2nd Lane, Madhyagram, Kolkata-700130, West Bengal, INDIA.
Apartment sizes in the project range from 449 sqft to 1114 sqft.
Yes. MCK Tulip is RERA registered with id WBRERA/P/NOR/2023/000271 (RERA)
The area of 2 BHK apartments ranges from 699 sqft to 911 sqft.
The project is spread over an area of 0.12 Acres.
Price of 3 BHK unit in the project is Rs. 37.6 Lakhs