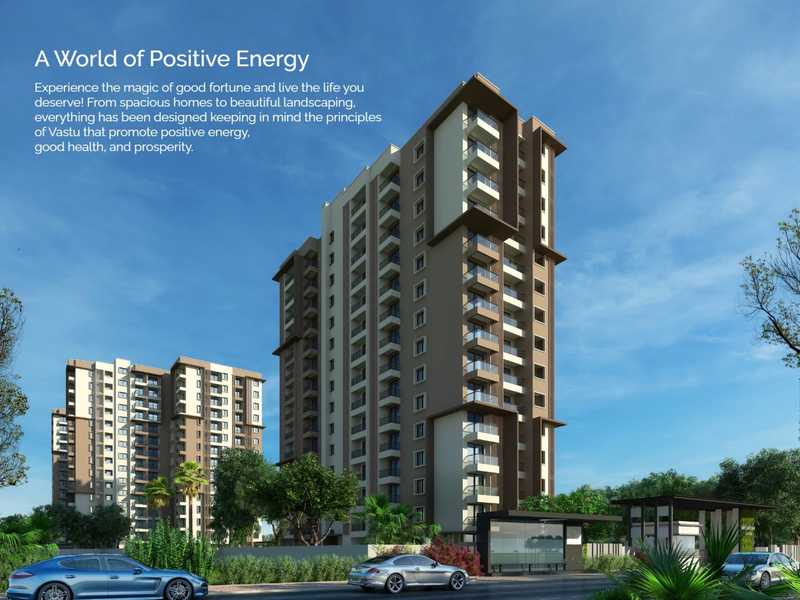



Change your area measurement
MASTER PLAN
STRUCTURE
WALLS
PLASTERING
DOORS
WINDOWS
FLOORING
GENERATOR
COMMUNICATION
KITCHEN / UTILITY
TOILETS
ELECTRICAL.
LIFTS
FIRE
SECURITY
PAINTING
Discover Meenakshi High Life Towers : Luxury Living in Rachenahalli .
Perfect Location .
Meenakshi High Life Towers is ideally situated in the heart of Rachenahalli , just off ITPL. This prime location offers unparalleled connectivity, making it easy to access Bangalore major IT hubs, schools, hospitals, and shopping malls. With the Kadugodi Tree Park Metro Station only 180 meters away, commuting has never been more convenient.
Spacious 2 BHK, 2.5 BHK and 3 BHK Flats .
Choose from our spacious 2 BHK, 2.5 BHK and 3 BHK flats that blend comfort and style. Each residence is designed to provide a serene living experience, surrounded by nature while being close to urban amenities. Enjoy thoughtfully designed layouts, high-quality finishes, and ample natural light, creating a perfect sanctuary for families.
A Lifestyle of Luxury and Community.
At Meenakshi High Life Towers , you don’t just find a home; you embrace a lifestyle. The community features lush green spaces, recreational facilities, and a vibrant neighborhood that fosters a sense of belonging. Engage with like-minded individuals and enjoy a harmonious blend of luxury and community living.
Smart Investment Opportunity.
Investing in Meenakshi High Life Towers means securing a promising future. Located in one of Bangalore most dynamic locales, these residences not only offer a dream home but also hold significant appreciation potential. As Rachenahalli continues to thrive, your investment is set to grow, making it a smart choice for homeowners and investors alike.
Why Choose Meenakshi High Life Towers.
• Prime Location: Rachenahalli, Thanisandra, Bangalore, Karnataka, INDIA..
• Community-Focused: Embrace a vibrant lifestyle.
• Investment Potential: Great appreciation opportunities.
Project Overview.
• Bank Approval: All Leading Bank and Finance.
• Government Approval: BBMP and A Khata.
• Construction Status: ongoing.
• Minimum Area: 1096 sq. ft.
• Maximum Area: 1711 sq. ft.
o Minimum Price: Rs. 1.15 crore.
o Maximum Price: Rs. 1.8 crore.
Experience the Best of Rachenahalli Living .
Don’t miss your chance to be a part of this exceptional community. Discover the perfect blend of luxury, connectivity, and nature at Meenakshi High Life Towers . Contact us today to learn more and schedule a visit!.
#48/51, Bellary Road, Near CBI, R.T.Nagar, Bangalore-560024, Karnataka, INDIA.
The project is located in Rachenahalli, Thanisandra, Bangalore, Karnataka, INDIA.
Apartment sizes in the project range from 1096 sqft to 1711 sqft.
Yes. Meenakshi High Life Towers is RERA registered with id PRM/KA/RERA/1251/309/PR/200923/006268 (RERA)
The area of 2 BHK apartments ranges from 1096 sqft to 1292 sqft.
The project is spread over an area of 3.70 Acres.
The price of 3 BHK units in the project ranges from Rs. 1.54 Crs to Rs. 1.8 Crs.