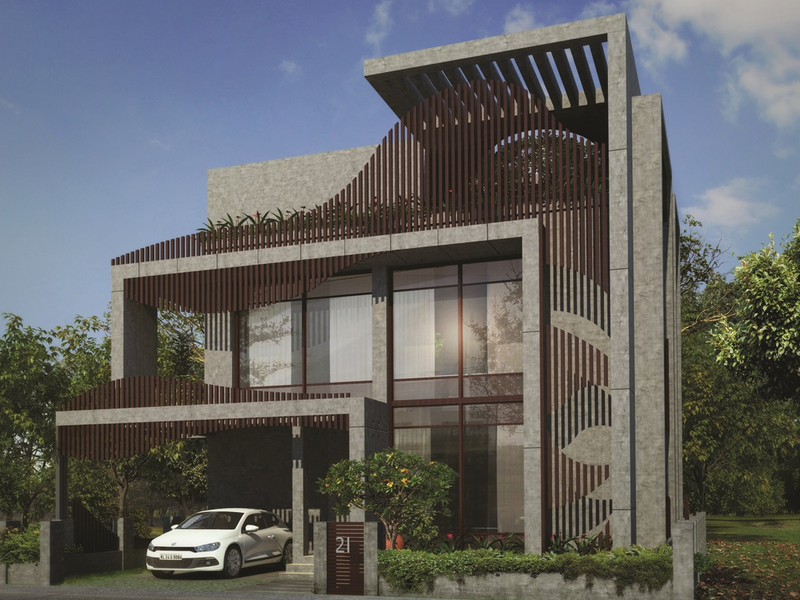By: Melonwood Homes in Thrikkakara




Change your area measurement
MASTER PLAN
Structure
Seismic resistant; load bearing structure on hard laterite soil with columns at all strategic points.
Cable TV
TV points in living (ground upper)master bed rooms .Internet points in master bedrooms.
Stairs
Fabricated MS steel staicase with wooden steps and SS handrails or RCC stairs in the section STAIRS
Painting
Internal walls-2 coat putty, primer and plastic emulsion paint (Jotun,Asian,Berger or equv.) Exterior wall-Primer & weather coat –Asian/Berger/ICI or equiv. Main door- melamine polish finish. Internal doors-2 coats of paint. MS grills-2coats primer and enamel paint- Asian/ Berger/ICI or eqv.
Electricals
3phase power supply with concealed wiring (Finolex or equv) in PVC conduits controlled by ELCB/MCB of Schneider/Legrand or equvt. Distribution Board-Legrand /Havels or equv. Elegant modular switches- Legrand/Schneider or equv.
Toilets
Wash Basin, European closets, Concealed Flush Tank, Wall plate, Diverters with rain shower, Health faucet Angle Valve-Vitra or equivalent. Shower cubicle/Shower glass partition.
Doors & Windows
Main door-Full jamp architrave teak wood frame and designed teak wood shutter. Internal Doors- Full jamp jard wood frame with factory made door shutter. Windows-Wood finish Fenesta UPVC premium section with MS Grills, Door locks –Godrej/Yale or eqv. Toilet door- Baby latch-Godrej or eqv.
Kitchen
Counter with black granite top and Stainless steel sink without drain board for work area only.
Floor Tiles
Ground floor-Vitrified tiles (80/120-Somany or eqv). bedrooms-Wooden flooring (Quick step or eqv). Balcony&Sit out-Natural stone/Vitrified.
Melonwood Waves is located in Kochi and comprises of thoughtfully built Residential Villas. The project is located at a prime address in the prime location of Thrikkakara. Melonwood Waves is designed with multitude of amenities spread over 1.35 acres of area.
Location Advantages:. The Melonwood Waves is strategically located with close proximity to schools, colleges, hospitals, shopping malls, grocery stores, restaurants, recreational centres etc. The complete address of Melonwood Waves is Seaport–Airport Road, Kollamkudimugal, Thrikkakara, Kochi, Kerala, INDIA..
Builder Information:. Melonwood Homes is a leading group in real-estate market in Kochi. This builder group has earned its name and fame because of timely delivery of world class Residential Villas and quality of material used according to the demands of the customers.
Comforts and Amenities:. The amenities offered in Melonwood Waves are 24Hrs Backup Electricity, Amphitheater, Club House, Covered Car Parking, Gated Community, Health Facilities, Indoor Games, Landscaped Garden, Meditation Hall, Party Area, Play Area, Rain Water Harvesting, Security Personnel, Street Light, Swimming Pool and Wifi Connection.
Construction and Availability Status:. Melonwood Waves is currently completed project. For more details, you can also go through updated photo galleries, floor plans, latest offers, street videos, construction videos, reviews and locality info for better understanding of the project. Also, It provides easy connectivity to all other major parts of the city, Kochi.
Units and interiors:. The multi-storied project offers an array of 3.5 BHK, 4 BHK and 5 BHK Villas. Melonwood Waves comprises of dedicated wardrobe niches in every room, branded bathroom fittings, space efficient kitchen and a large living space. The dimensions of area included in this property vary from 2655- 3750 square feet each. The interiors are beautifully crafted with all modern and trendy fittings which give these Villas, a contemporary look.
# 33/1871-A, Near Medical Center Hospital Aadapilly Road, P.O, Vennala, Kochi, Kerala, INDIA.
The project is located in Seaport–Airport Road, Kollamkudimugal, Thrikkakara, Kochi, Kerala, INDIA.
Villa sizes in the project range from 2655 sqft to 3750 sqft.
Yes. Melonwood Waves is RERA registered with id K-RERA/PRJ/167/2021 (RERA)
The area of 4 BHK apartments ranges from 2910 sqft to 3250 sqft.
The project is spread over an area of 1.35 Acres.
3 BHK is not available is this project